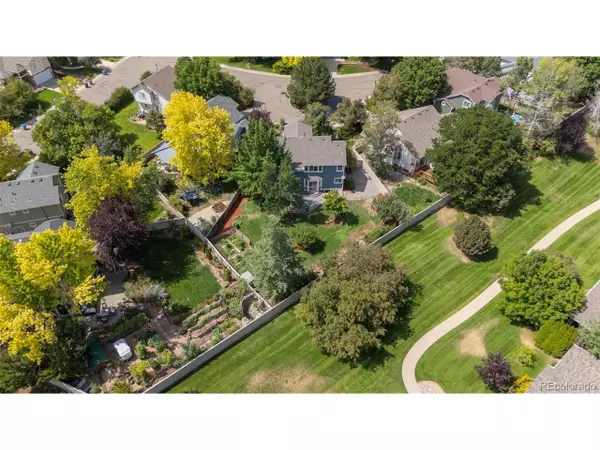$709,900
$709,900
For more information regarding the value of a property, please contact us for a free consultation.
4 Beds
3 Baths
2,740 SqFt
SOLD DATE : 11/14/2025
Key Details
Sold Price $709,900
Property Type Single Family Home
Sub Type Residential-Detached
Listing Status Sold
Purchase Type For Sale
Square Footage 2,740 sqft
Subdivision Meadowview
MLS Listing ID 4595482
Sold Date 11/14/25
Bedrooms 4
Full Baths 1
Half Baths 1
Three Quarter Bath 1
HOA Fees $58/mo
HOA Y/N true
Abv Grd Liv Area 1,814
Year Built 1994
Annual Tax Amount $4,003
Lot Size 10,454 Sqft
Acres 0.24
Property Sub-Type Residential-Detached
Source REcolorado
Property Description
PRICE REDUCED PLUS $7500 OF NEW UPGRADES!! This fabulous property offers a rare combination of privacy, space, and convenience in the Meadowview neighborhood. Situated on one of the largest lots in the community, the property backs to a walkway that extends for miles, making it easy to enjoy walking, running, or biking without encountering busy streets. Neighborhood dining, coffee shops, and everyday services are also just a short distance away, adding to the home's practical appeal. Inside, the floorplan is open and functional, with cathedral and vaulted ceilings that create light-filled gathering spaces. The layout balances generous common areas with comfortable private spaces, providing flexibility for a variety of needs. Several thoughtful updates have been completed, including renovated bathrooms. The primary suite features heated floors and a Euro-glass shower, offering a modern touch. Other improvements include new carpet, newer appliances, and a newer furnace and central air conditioning system, ensuring the home is well-prepared for years to come. Step outside in the expansive yard and enjoy the large stamped concrete patio surrounded by flowers galore, garden beds and apple trees with easy access to the path from the back gate. With its private setting, spacious design, and recent updates, this property presents an excellent opportunity to own a well-maintained, one-owner home in a desirable Longmont neighborhood.
Location
State CO
County Boulder
Area Longmont
Zoning Resi
Rooms
Basement Full
Primary Bedroom Level Upper
Master Bedroom 15x13
Bedroom 2 Upper 11x13
Bedroom 3 Upper 13x10
Bedroom 4 Basement 14x9
Interior
Heating Forced Air
Cooling Central Air, Ceiling Fan(s)
Fireplaces Type Gas, Gas Logs Included, Family/Recreation Room Fireplace, Single Fireplace
Fireplace true
Window Features Double Pane Windows
Appliance Double Oven, Dishwasher, Refrigerator, Washer, Dryer, Microwave, Disposal
Exterior
Garage Spaces 2.0
Fence Fenced
Utilities Available Natural Gas Available, Electricity Available
Roof Type Composition
Porch Patio
Building
Lot Description Cul-De-Sac
Story 2
Sewer City Sewer, Public Sewer
Water City Water
Level or Stories Two
Structure Type Wood/Frame
New Construction false
Schools
Elementary Schools Eagle Crest
Middle Schools Altona
High Schools Silver Creek
School District St Vrain Dist Re 1J
Others
Senior Community false
SqFt Source Assessor
Special Listing Condition Private Owner
Read Less Info
Want to know what your home might be worth? Contact us for a FREE valuation!

Our team is ready to help you sell your home for the highest possible price ASAP

Bought with Compass Colorado, LLC - Boulder
Get More Information







