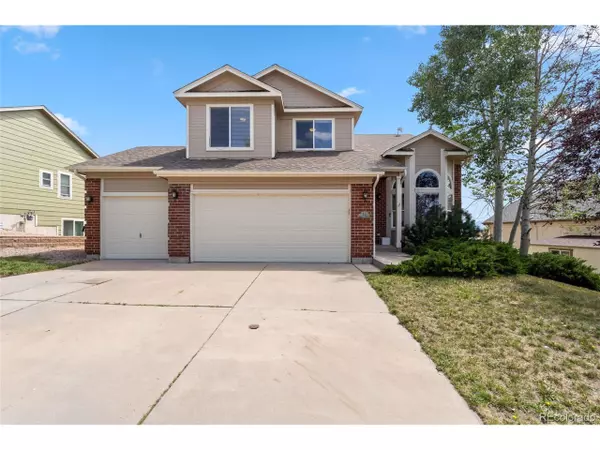$580,000
$595,000
2.5%For more information regarding the value of a property, please contact us for a free consultation.
5 Beds
4 Baths
2,866 SqFt
SOLD DATE : 11/12/2025
Key Details
Sold Price $580,000
Property Type Single Family Home
Sub Type Residential-Detached
Listing Status Sold
Purchase Type For Sale
Square Footage 2,866 sqft
Subdivision The Heights At Jackson Creek
MLS Listing ID 4916969
Sold Date 11/12/25
Bedrooms 5
Full Baths 3
Half Baths 1
HOA Y/N false
Abv Grd Liv Area 1,954
Year Built 2000
Annual Tax Amount $3,281
Lot Size 8,712 Sqft
Acres 0.2
Property Sub-Type Residential-Detached
Source REcolorado
Property Description
This 5-bedroom, 4-bathroom gem in Monument, Colorado, offers a plethora of features that will captivate your senses. From the moment you step inside, you're enveloped by the beauty of the vaulted ceilings and alder wood flooring that permeates the entire house. The state-of-the-art kitchen is a true marvel, featuring custom-built, soft-close Alder wood cabinets with built-in organization, ensuring optimal space utilization. The oversized windows flood the space with natural light, creating a light and airy ambiance. From the kitchen, you can seamlessly transition into the family room, or step outside onto the spacious deck that offers breathtaking views of the majestic mountains. This home truly embodies the perfect oasis for entertaining guests. Come home and make this beautiful property yours.
Location
State CO
County El Paso
Area Out Of Area
Zoning PRD-4
Direction Follow I-25 to Baptist Road. Take Exit 158, turn East on Baptist Road. From Baptist Road, turn left on Leather Chaps Drive. Take the first right on to Lyons Trail Rd. Turn right on Dawsons Creek Dr. Turn left on Pistol Creek Dr. The house is on the right.
Rooms
Other Rooms Outbuildings
Basement Partial, Unfinished, Daylight
Primary Bedroom Level Upper
Bedroom 2 Upper
Bedroom 3 Upper
Bedroom 4 Basement
Bedroom 5 Basement
Interior
Interior Features Study Area, Eat-in Kitchen, Cathedral/Vaulted Ceilings, Open Floorplan, Pantry
Heating Forced Air, Wood Stove
Cooling Central Air
Fireplaces Type Living Room, Single Fireplace
Fireplace true
Window Features Window Coverings
Appliance Double Oven, Dishwasher, Refrigerator, Microwave, Disposal
Laundry Main Level
Exterior
Parking Features Oversized
Garage Spaces 3.0
Fence Fenced
Utilities Available Natural Gas Available, Electricity Available, Cable Available
View Mountain(s)
Roof Type Composition
Street Surface Paved
Porch Patio, Deck
Building
Lot Description Gutters, Lawn Sprinkler System
Faces North
Story 2
Sewer City Sewer, Public Sewer
Water City Water
Level or Stories Two
Structure Type Wood/Frame,Brick/Brick Veneer,Vinyl Siding,Wood Siding,Concrete
New Construction false
Schools
Elementary Schools Bear Creek
Middle Schools Lewis-Palmer
High Schools Lewis-Palmer
School District Lewis-Palmer 38
Others
Senior Community false
SqFt Source Assessor
Special Listing Condition Private Owner
Read Less Info
Want to know what your home might be worth? Contact us for a FREE valuation!

Our team is ready to help you sell your home for the highest possible price ASAP

Bought with The Cutting Edge
Get More Information







