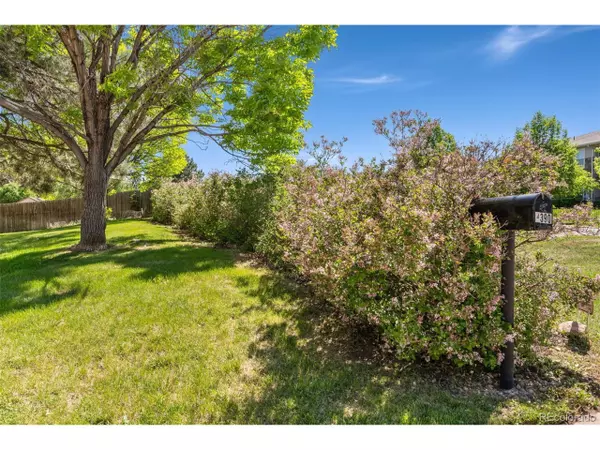$565,900
$559,900
1.1%For more information regarding the value of a property, please contact us for a free consultation.
4 Beds
3 Baths
2,680 SqFt
SOLD DATE : 11/12/2025
Key Details
Sold Price $565,900
Property Type Single Family Home
Sub Type Residential-Detached
Listing Status Sold
Purchase Type For Sale
Square Footage 2,680 sqft
Subdivision Pinehurst Estates
MLS Listing ID 6580028
Sold Date 11/12/25
Bedrooms 4
Full Baths 1
Half Baths 1
Three Quarter Bath 1
HOA Y/N false
Abv Grd Liv Area 1,760
Year Built 1985
Annual Tax Amount $3,041
Lot Size 10,890 Sqft
Acres 0.25
Property Sub-Type Residential-Detached
Source REcolorado
Property Description
BUY ME AND MAKE ME YOUR OWN with an FHA 203k LOAN!! Don't settle for everyone else's decorating style. At this price you can make this one your own with styles and colors you love! Check out this well cared for home part of the Bow Mar and Pinehurst
schools for choice of school options. Spacious front yard has room for a separate trailer/boat storage with street access-just add a fence and gate, call it done! Privacy and seclusion, room to roam a bit, and a house to build sweat equity in.
The home features:
Plantation Shutters throughout *
Wood laminate floors in main living areas *
Light & bright kitchen includes all appliances and a large closet for storage*
Covered back porch is a great place to have a summer evening dinner *
Grow your own herbs & veggies in the back yard raised gardens *
Newer carpet upstairs & new carpet in basement *
2 Storage sheds and 2 storage containers - great place for those extra tools & toys *
Upstairs you'll find 3 spacious bedrooms with nice size closets *
Primary bedroom features a vaulted ceiling for a very spacious feel *
3/4 Primary bath features a nice size closet in that room for extra storage *
Nice space in the basement for a rec room, home office, bedroom, or whatever your needs might be *
2nd refrigerator in basement & de-humidifier in basement stay with the house *
Storage cabinets in garage help organize those tools & yard accessories *
Ring cameras and Rachio sprinkler system control stay with the property *
2-10 Home Warranty included with the sale*
Both front & back yards provide privacy & mature landscaping. Property has easy access to shopping, schools, Marston Lake, Pinehurst Park, the foothills, beautiful Rocky Mountains, about 5 minutes to highway 285.
Aggressively priced to make changes to fit your style - consider FHA 203K loan for $$ to make your improvements. Other homes in the area have sold for high 6's & low 7's. Get in now while there's time to make changes for the holidays!
Location
State CO
County Denver
Area Metro Denver
Zoning S-SU-FX
Direction Hampden and Pierce * Go South on Pierce to Quincy * Left (East) on Quincy to Sheridan * Right (South) on Sheridan * house is furthest house south on the left.
Rooms
Other Rooms Outbuildings
Basement Full, Partially Finished, Daylight, Sump Pump
Primary Bedroom Level Upper
Master Bedroom 15x15
Bedroom 2 Basement 16x13
Bedroom 3 Upper 12x11
Bedroom 4 Upper 13x9
Interior
Interior Features Eat-in Kitchen, Cathedral/Vaulted Ceilings, Pantry
Heating Forced Air
Cooling Central Air, Ceiling Fan(s)
Window Features Window Coverings,Double Pane Windows
Appliance Dishwasher, Refrigerator, Washer, Dryer, Microwave, Disposal
Exterior
Garage Spaces 2.0
Utilities Available Natural Gas Available, Electricity Available, Cable Available
Roof Type Composition
Street Surface Paved
Porch Patio
Building
Lot Description Lawn Sprinkler System, Cul-De-Sac
Faces West
Story 2
Sewer City Sewer, Public Sewer
Water City Water
Level or Stories Two
Structure Type Wood/Frame,Brick/Brick Veneer
New Construction false
Schools
Elementary Schools Kaiser
Middle Schools Strive Federal
High Schools John F. Kennedy
School District Denver District 1
Others
Senior Community false
SqFt Source Assessor
Special Listing Condition Private Owner
Read Less Info
Want to know what your home might be worth? Contact us for a FREE valuation!

Our team is ready to help you sell your home for the highest possible price ASAP

Bought with Realty One Group Premier Colorado
Get More Information







