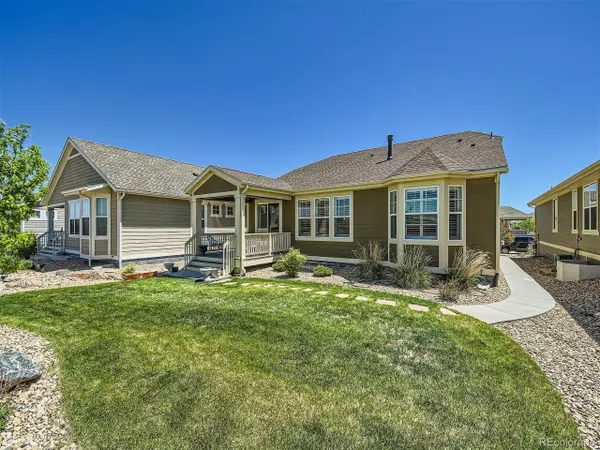$625,000
$635,000
1.6%For more information regarding the value of a property, please contact us for a free consultation.
2 Beds
2 Baths
3,466 SqFt
SOLD DATE : 11/12/2025
Key Details
Sold Price $625,000
Property Type Single Family Home
Sub Type Residential-Detached
Listing Status Sold
Purchase Type For Sale
Square Footage 3,466 sqft
Subdivision Heritage Todd Creek
MLS Listing ID 1748789
Sold Date 11/12/25
Style Ranch
Bedrooms 2
Full Baths 2
HOA Fees $100/mo
HOA Y/N true
Abv Grd Liv Area 1,738
Year Built 2018
Annual Tax Amount $6,262
Lot Size 6,098 Sqft
Acres 0.14
Property Sub-Type Residential-Detached
Source REcolorado
Property Description
This beautifully cared for home was built in 2018 with numerous improvements and upgrades. The vibrant community, designed for active adults aged 55+, offers an array of amenities including a restaurant, clubhouse, golf course, indoor and outdoor pools, tennis, pickleball, and more! Step inside this east-facing home to experience the open-concept kitchen/living area and covered back porch. The spacious gourmet kitchen is perfect for entertaining and boasts granite countertops, stainless steel appliances, large island with seating, double oven and 5 burner gas range, ample storage and a convenient walk-in pantry. The luxurious primary bedroom featuring a raised tray ceiling, bay window, large walk-in closet and a 4-piece bath with a large shower complete with bench seating. An additional bedroom and office on the main level gives you ample space for guests and remote work. Additional features include a central A/C, ceiling fans, conveniently located laundry room and mudroom. The full unfinished basement, has 1728 square feet, and provides endless possibilities for expansion and storage. Conveniently located less than 30 minutes from Denver and 20 minutes from Denver International Airport. See floor plan in supplements.
Directions
Location
State CO
County Adams
Community Clubhouse, Tennis Court(S), Hot Tub, Pool, Fitness Center, Park, Gated
Area Metro Denver
Direction gps
Rooms
Basement Full, Unfinished, Sump Pump
Primary Bedroom Level Main
Master Bedroom 15x14
Bedroom 2 Main 12x11
Interior
Interior Features Study Area, Open Floorplan, Walk-In Closet(s), Kitchen Island
Heating Forced Air
Cooling Central Air, Ceiling Fan(s)
Fireplaces Type Family/Recreation Room Fireplace, Single Fireplace
Fireplace true
Window Features Window Coverings
Appliance Dishwasher, Refrigerator, Microwave, Disposal
Exterior
Garage Spaces 2.0
Fence Partial
Community Features Clubhouse, Tennis Court(s), Hot Tub, Pool, Fitness Center, Park, Gated
Utilities Available Electricity Available
Roof Type Fiberglass
Street Surface Paved
Handicap Access Level Lot
Porch Patio
Building
Lot Description Gutters, Lawn Sprinkler System, Level, Near Golf Course
Faces East
Story 1
Sewer City Sewer, Public Sewer
Water City Water
Level or Stories One
Structure Type Wood/Frame
New Construction false
Schools
Elementary Schools Brantner
Middle Schools Roger Quist
High Schools Riverdale Ridge
School District Brighton Dist 27J
Others
Senior Community true
SqFt Source Assessor
Special Listing Condition Private Owner
Read Less Info
Want to know what your home might be worth? Contact us for a FREE valuation!

Our team is ready to help you sell your home for the highest possible price ASAP

Bought with Equity Colorado Real Estate
Get More Information







