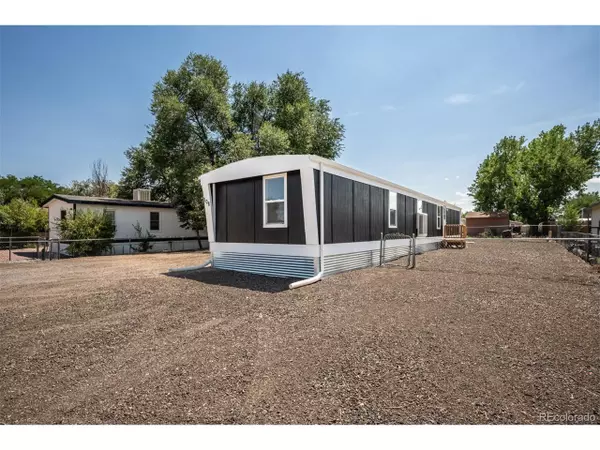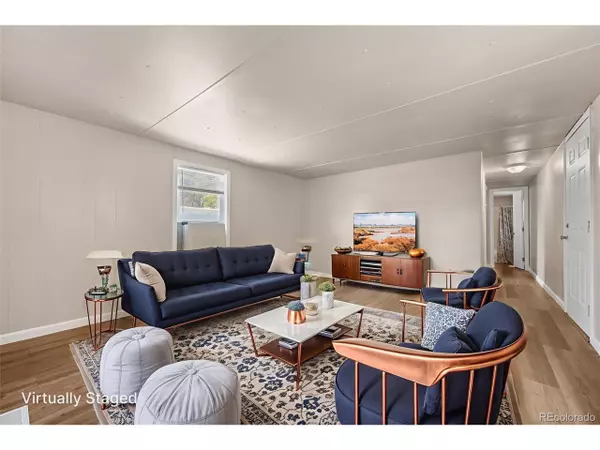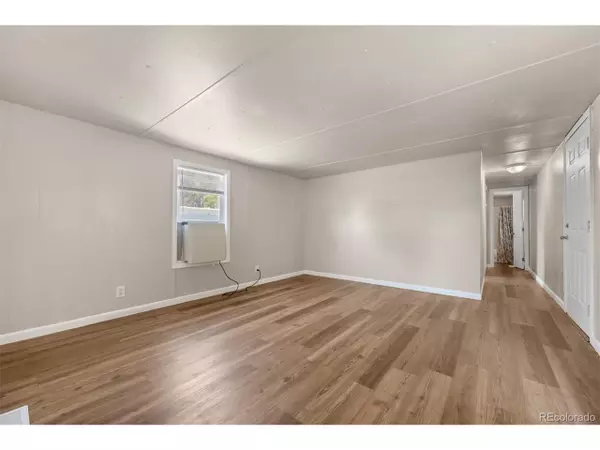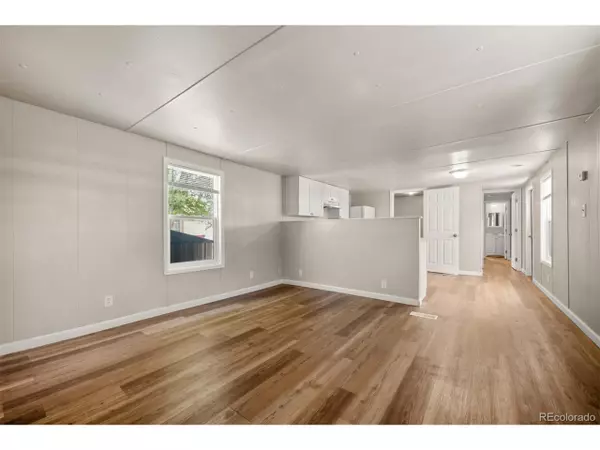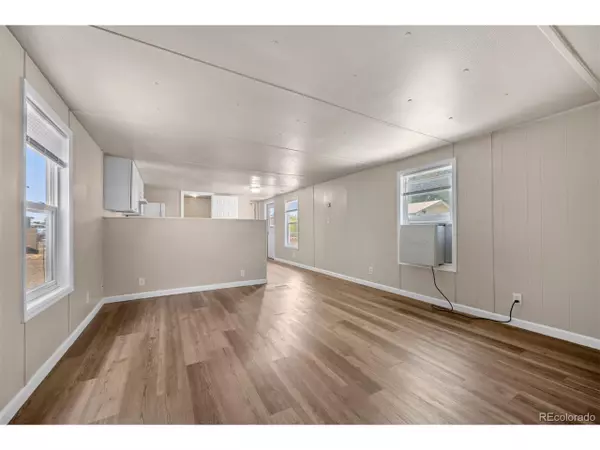$184,995
$184,995
For more information regarding the value of a property, please contact us for a free consultation.
3 Beds
2 Baths
938 SqFt
SOLD DATE : 11/10/2025
Key Details
Sold Price $184,995
Property Type Single Family Home
Sub Type Residential-Detached
Listing Status Sold
Purchase Type For Sale
Square Footage 938 sqft
Subdivision Pueblo West
MLS Listing ID 6918685
Sold Date 11/10/25
Style Ranch
Bedrooms 3
Full Baths 2
HOA Y/N false
Year Built 1983
Annual Tax Amount $617
Lot Size 6,534 Sqft
Acres 0.15
Property Sub-Type Residential-Detached
Source REcolorado
Property Description
Welcome to this beautifully updated 3-bedroom, 2-bathroom single-wide manufactured home with no HOA in the heart of Pueblo West, featuring a desirable split-bedroom layout for comfort and privacy. Flooded with natural light, the open-concept kitchen and living room are perfect for entertaining or unwinding, while the remodeled kitchen boasts modern finishes, including soft-closing cabinets and drawers. A dedicated laundry room with washer/dryer hookups adds convenience, and recent upgrades-such as a brand-new electrical panel and furnace-provide peace of mind. Outside, enjoy a fully fenced yard with plenty of space for pets, gardening, or gatherings, plus ample parking for all your vehicles. Move-in ready and ideal for first-time buyers, downsizers, or investors, this home offers the perfect blend of style, comfort, and value. HUD label verification and permanent foundation report has been completed!
Location
State CO
County Pueblo
Area Out Of Area
Direction From HWY50 West, take a left onto Purcell Blvd, right on Cellini Dr, right on Saki Dr, right onto Kipling Dr, property on the right.
Rooms
Primary Bedroom Level Main
Master Bedroom 10x14
Bedroom 2 Main 11x11
Bedroom 3 Main 8x11
Interior
Interior Features Open Floorplan, Walk-In Closet(s)
Heating Forced Air
Cooling Evaporative Cooling
Window Features Double Pane Windows
Appliance Refrigerator
Laundry Main Level
Exterior
Garage Spaces 4.0
Fence Fenced
Utilities Available Natural Gas Available, Electricity Available
Roof Type Metal
Street Surface Paved,Gravel
Handicap Access Level Lot
Porch Deck
Building
Lot Description Gutters, Level
Story 1
Sewer Other Water/Sewer, Community
Water Other Water/Sewer
Level or Stories One
Structure Type Wood Siding
New Construction false
Schools
Elementary Schools Liberty Point International
Middle Schools Liberty Point International
High Schools Pueblo West
School District Pueblo County 70
Others
Senior Community false
SqFt Source Assessor
Special Listing Condition Private Owner
Read Less Info
Want to know what your home might be worth? Contact us for a FREE valuation!

Our team is ready to help you sell your home for the highest possible price ASAP

Bought with NON MLS PARTICIPANT
Get More Information



