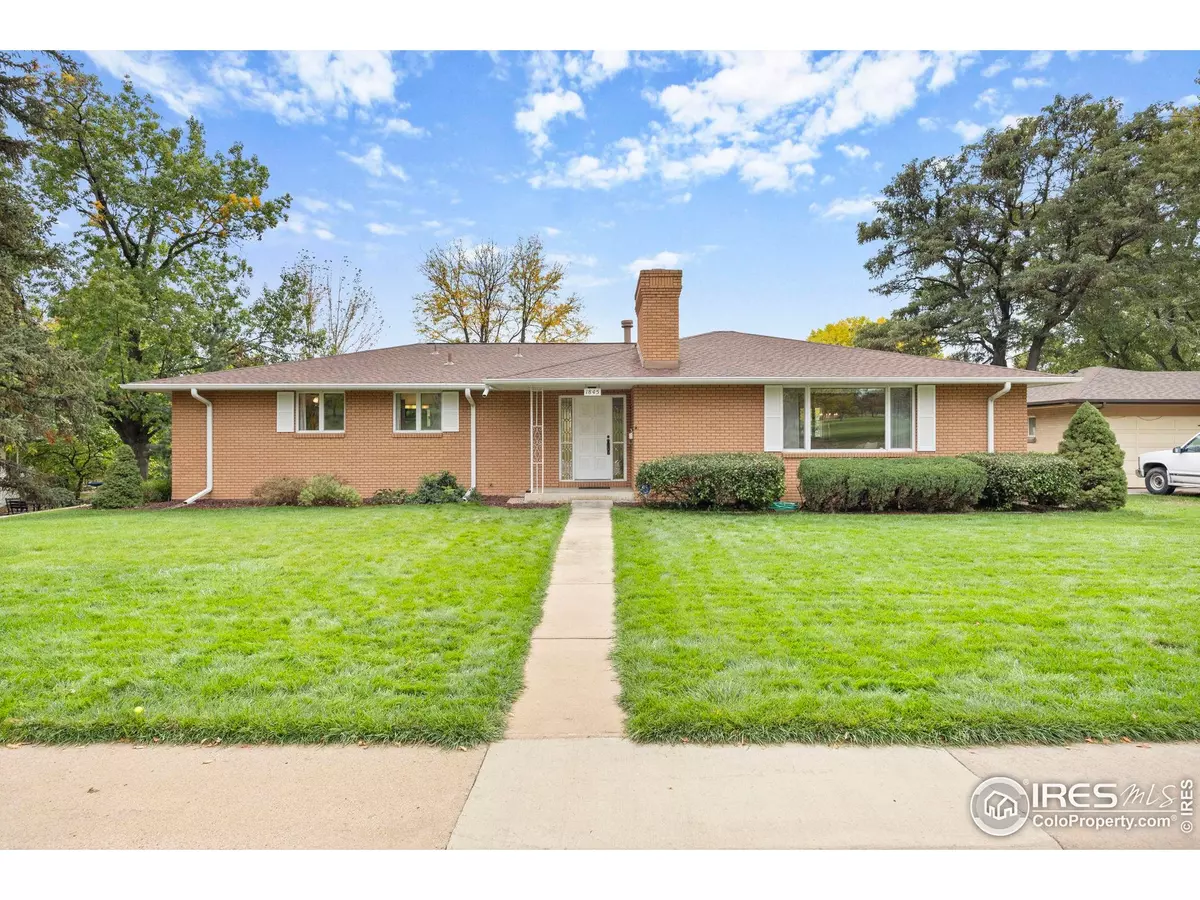$780,000
$795,000
1.9%For more information regarding the value of a property, please contact us for a free consultation.
4 Beds
3 Baths
3,042 SqFt
SOLD DATE : 11/07/2025
Key Details
Sold Price $780,000
Property Type Single Family Home
Sub Type Residential-Detached
Listing Status Sold
Purchase Type For Sale
Square Footage 3,042 sqft
Subdivision Nelsons Amd
MLS Listing ID 1045513
Sold Date 11/07/25
Style Ranch
Bedrooms 4
Full Baths 2
Three Quarter Bath 1
HOA Y/N false
Abv Grd Liv Area 1,888
Year Built 1972
Annual Tax Amount $3,462
Lot Size 0.290 Acres
Acres 0.29
Property Sub-Type Residential-Detached
Source IRES MLS
Property Description
Welcome to 1845 3rd Avenue in Longmont-on the market for the very first time! Proudly offered by the original owners, this custom-built, all-brick walk-out ranch is a rare find, ideally situated directly across from Sunset Golf Course. Designed with timeless craftsmanship and thoughtful detail, the home features spacious, light-filled living areas and an open-concept layout perfect for entertaining. The walk-out basement offers flexible space for guests, hobbies, or multigenerational living. Step outside to a beautifully landscaped, park-like yard that offers privacy, serenity, and space to relax or play. Enjoy peaceful mornings on the expansive deck with panoramic views, and cozy evenings by the fireplace. Immaculately maintained and move-in ready, this home also boasts a generous lot and close proximity to parks, trails, and downtown amenities. Don't miss your chance to own a one-of-a-kind property in one of Longmont's most desirable locations.
Location
State CO
County Boulder
Area Longmont
Zoning SFR
Rooms
Basement Full, Partially Finished
Primary Bedroom Level Main
Master Bedroom 15x13
Bedroom 2 Main 12x11
Bedroom 3 Main 12x11
Kitchen Other Floor
Interior
Interior Features Study Area, High Speed Internet, Eat-in Kitchen, Separate Dining Room
Heating Baseboard
Cooling Central Air
Fireplaces Type Living Room
Fireplace true
Window Features Window Coverings
Appliance Electric Range/Oven, Dishwasher, Refrigerator, Washer, Dryer, Microwave, Disposal
Laundry In Basement
Exterior
Parking Features Garage Door Opener, Oversized
Garage Spaces 2.0
Utilities Available Natural Gas Available, Electricity Available, Cable Available
Roof Type Composition
Street Surface Paved
Porch Deck
Building
Lot Description Lawn Sprinkler System
Story 1
Sewer City Sewer
Water City Water, City of Longmont
Level or Stories One
Structure Type Brick/Brick Veneer
New Construction false
Schools
Elementary Schools Central
Middle Schools Westview
High Schools Longmont
School District St Vrain Dist Re 1J
Others
Senior Community false
Tax ID R0041003
SqFt Source Other
Special Listing Condition Private Owner
Read Less Info
Want to know what your home might be worth? Contact us for a FREE valuation!

Our team is ready to help you sell your home for the highest possible price ASAP

Bought with Compass Colorado, LLC - Boulder
Get More Information







