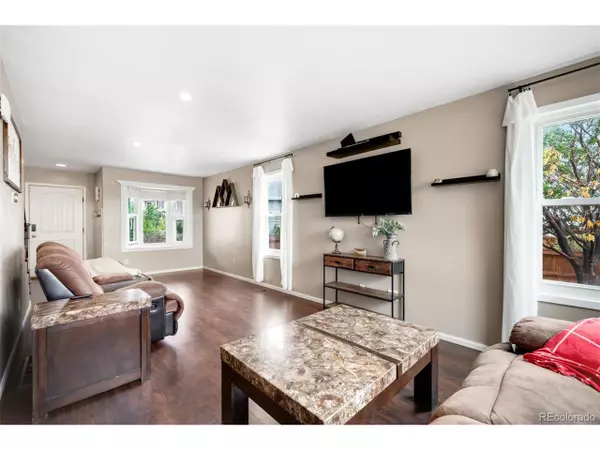$515,000
$515,000
For more information regarding the value of a property, please contact us for a free consultation.
4 Beds
3 Baths
2,449 SqFt
SOLD DATE : 11/03/2025
Key Details
Sold Price $515,000
Property Type Single Family Home
Sub Type Residential-Detached
Listing Status Sold
Purchase Type For Sale
Square Footage 2,449 sqft
Subdivision Brandon Place
MLS Listing ID 6471853
Sold Date 11/03/25
Bedrooms 4
Full Baths 2
Three Quarter Bath 1
HOA Fees $30/qua
HOA Y/N true
Abv Grd Liv Area 1,784
Year Built 1999
Annual Tax Amount $2,859
Lot Size 10,890 Sqft
Acres 0.25
Property Sub-Type Residential-Detached
Source REcolorado
Property Description
** Seller is getting a brand new roof for this house**
Welcome to this charming 4 bedroom, 3 bathroom home in the desirable Brandon Place community of Thornton. Offering 2,449 SQFT of living space on a large lot, this home features a bright, open floor plan, spacious kitchen, and comfortable living areas perfect for both everyday living and entertaining. Upstairs, you will find generously sized bedrooms, including a relaxing primary suite. Basement is unfinished, great opportunity to design it to way it suits your needs. Built in 1999, the property has been well cared for and is ideally located near parks, schools, shopping, and commuter route, offering both comfort and convenience.
Location
State CO
County Adams
Area Metro Denver
Rooms
Other Rooms Outbuildings
Basement Unfinished, Sump Pump
Primary Bedroom Level Upper
Bedroom 2 Upper
Bedroom 3 Upper
Bedroom 4 Upper
Interior
Heating Forced Air
Cooling Central Air
Fireplaces Type Electric
Fireplace true
Appliance Dishwasher, Refrigerator, Washer, Dryer, Microwave, Disposal
Laundry In Basement
Exterior
Exterior Feature Balcony
Garage Spaces 2.0
Fence Fenced
Utilities Available Natural Gas Available, Electricity Available, Cable Available
Roof Type Composition
Street Surface Paved
Porch Patio, Deck
Building
Lot Description Cul-De-Sac
Story 2
Sewer City Sewer, Public Sewer
Water City Water
Level or Stories Two
Structure Type Wood/Frame
New Construction false
Schools
Elementary Schools Alsup
Middle Schools Adams City
High Schools Adams City
School District Adams 14
Others
Senior Community false
SqFt Source Assessor
Special Listing Condition Private Owner
Read Less Info
Want to know what your home might be worth? Contact us for a FREE valuation!

Our team is ready to help you sell your home for the highest possible price ASAP

Bought with Keller Williams Realty Downtown LLC
Get More Information







