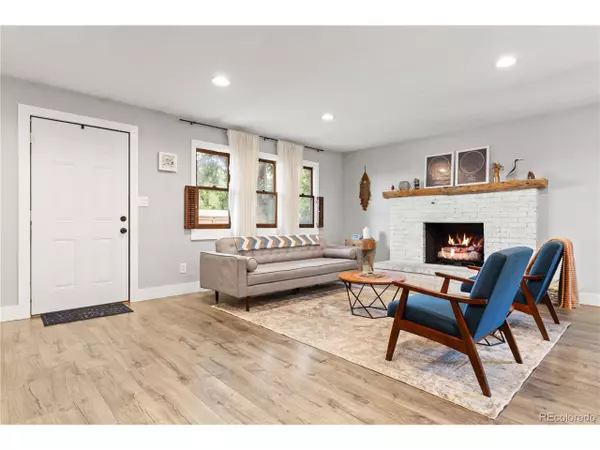$582,000
$575,000
1.2%For more information regarding the value of a property, please contact us for a free consultation.
5 Beds
3 Baths
2,815 SqFt
SOLD DATE : 11/03/2025
Key Details
Sold Price $582,000
Property Type Single Family Home
Sub Type Residential-Detached
Listing Status Sold
Purchase Type For Sale
Square Footage 2,815 sqft
Subdivision Hilltop Village
MLS Listing ID 4591579
Sold Date 11/03/25
Bedrooms 5
Full Baths 1
Three Quarter Bath 2
HOA Y/N false
Abv Grd Liv Area 1,465
Year Built 1973
Annual Tax Amount $3,227
Lot Size 8,712 Sqft
Acres 0.2
Property Sub-Type Residential-Detached
Source REcolorado
Property Description
Great opportunity in Longmont's desirable Hilltop Village. Set on a beautiful tree-lined street across from Centennial Park, a K-8 school, and an indoor pool, this home offers both convenience and charm. Just a block from the high school and close to scenic walking and biking paths, the location is hard to beat. The curb appeal shines with mature trees and a colorful perennial garden creating a warm and peaceful welcome. Inside, the home offers versatile living with two substantial fireplaces, two living rooms, and multiple bonus spaces, including one that serves as a third living room. Storage in this home can't be beat! A huge walk-in closet off the back room is perfect for seasonal outdoor gear or party/hosting supplies, while downstairs in the basement off the family room is a walk-in seasonal decorations closet, and an additional storage space in the utility room. The open concept main level unites the living, dining, and kitchen areas with durable luxurious vinyl plank wood flooring and a cozy fireplace. The newly remodeled kitchen is a true highlight, featuring a copper farmhouse sink, designer tile backsplash, stainless steel appliances, and updated cabinetry. Upstairs you'll find three bedrooms, including the primary suite with en-suite bath, while additional bedrooms on the lower level and in the basement provide space for everyone. The basement also includes a family room with the home's second fireplace, while a bonus room off the kitchen offers direct access to the backyard. Outdoors, the large private backyard is a serene retreat with mature landscaping, expansive patios, and a storage shed. An oversized 2 car garage features a workshop and 220v outlet. Recent updates include a new roof and gutters, remodeled bathrooms, newer carpet and LVP flooring, fresh interior paint, furnacce blower replacement, and an A/C tune-up. This move-in ready gem blends modern updates with classic charm in one of Longmont's most sought-after neighborhoods. Welcome home!
Location
State CO
County Boulder
Area Longmont
Rooms
Other Rooms Outbuildings
Basement Partially Finished
Primary Bedroom Level Upper
Master Bedroom 14x14
Bedroom 2 Lower 12x14
Bedroom 3 Basement 14x10
Bedroom 4 Upper 9x14
Bedroom 5 Upper 10x10
Interior
Interior Features Eat-in Kitchen, Open Floorplan, Pantry, Kitchen Island
Heating Forced Air
Cooling Central Air, Ceiling Fan(s)
Fireplaces Type Insert, 2+ Fireplaces, Gas Logs Included, Living Room, Family/Recreation Room Fireplace, Basement
Fireplace true
Window Features Window Coverings
Appliance Dishwasher, Refrigerator, Washer, Dryer
Exterior
Parking Features Heated Garage, Oversized
Garage Spaces 2.0
Fence Fenced
Utilities Available Natural Gas Available, Electricity Available, Cable Available
Roof Type Composition
Street Surface Paved
Handicap Access Level Lot
Porch Patio
Building
Lot Description Level
Story 2
Sewer City Sewer, Public Sewer
Water City Water
Level or Stories Bi-Level
Structure Type Wood/Frame,Brick/Brick Veneer,Concrete
New Construction false
Schools
Elementary Schools Timberline
Middle Schools Heritage
High Schools Skyline
School District St. Vrain Valley Re-1J
Others
Senior Community false
SqFt Source Assessor
Special Listing Condition Private Owner
Read Less Info
Want to know what your home might be worth? Contact us for a FREE valuation!

Our team is ready to help you sell your home for the highest possible price ASAP

Bought with WK Real Estate
Get More Information







