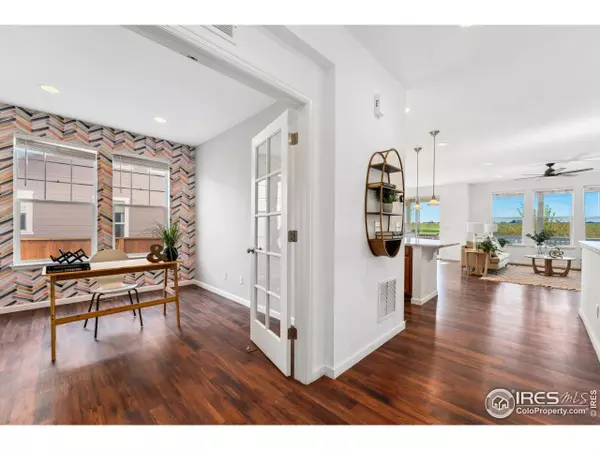$569,500
$569,500
For more information regarding the value of a property, please contact us for a free consultation.
2 Beds
3 Baths
3,026 SqFt
SOLD DATE : 10/24/2025
Key Details
Sold Price $569,500
Property Type Single Family Home
Sub Type Residential-Detached
Listing Status Sold
Purchase Type For Sale
Square Footage 3,026 sqft
Subdivision Cundall Farms Sub Filing 1
MLS Listing ID 1033599
Sold Date 10/24/25
Style Contemporary/Modern,Ranch
Bedrooms 2
Full Baths 2
Three Quarter Bath 1
HOA Fees $47/mo
HOA Y/N true
Abv Grd Liv Area 1,698
Year Built 2015
Annual Tax Amount $6,086
Lot Size 6,969 Sqft
Acres 0.16
Property Sub-Type Residential-Detached
Source IRES MLS
Property Description
Welcome to this beautifully designed 2-bedroom, 3-bathroom ranch-style home with a flexible office that can easily serve as a third bedroom. Nestled against peaceful open space, this home offers both privacy and a serene backdrop for everyday living.Step inside to find durable and stylish LVT flooring throughout, and a spacious, open layout perfect for both relaxing and entertaining. The well-equipped kitchen comes with all appliances included, making move-in a breeze. Enjoy Colorado's sunshine from your covered back patio, ideal for outdoor dining or morning coffee.Commuting is easy with convenient access to E-470 and I-25-get to Denver International Airport in under 20 minutes. Plus, top-tier shopping is just minutes away at Denver Premium Outlets, Orchard Town Center, and Lark Ridge.Don't miss this exceptional opportunity to own a low-maintenance home in a highly connected location!
Location
State CO
County Adams
Community Park, Hiking/Biking Trails
Area Metro Denver
Zoning RES
Rooms
Basement Unfinished, Crawl Space, Sump Pump
Primary Bedroom Level Main
Master Bedroom 13x15
Bedroom 2 Main 10x12
Dining Room Luxury Vinyl Floor
Kitchen Luxury Vinyl Floor
Interior
Interior Features Study Area, Satellite Avail, High Speed Internet, Eat-in Kitchen, Open Floorplan, Pantry, Walk-In Closet(s), Split Bedroom Floor Plan
Heating Forced Air
Cooling Central Air
Fireplaces Type Gas, Living Room
Fireplace true
Appliance Electric Range/Oven, Dishwasher, Refrigerator, Washer, Dryer, Microwave
Laundry Washer/Dryer Hookups
Exterior
Exterior Feature Lighting
Parking Features Garage Door Opener
Garage Spaces 2.0
Fence Fenced, Wood
Community Features Park, Hiking/Biking Trails
Utilities Available Natural Gas Available, Electricity Available, Cable Available
View Mountain(s), Foothills View
Roof Type Composition
Street Surface Paved,Asphalt
Handicap Access Level Lot, Low Carpet, Main Floor Bath, Main Level Bedroom, Stall Shower, Main Level Laundry
Porch Deck
Building
Lot Description Curbs, Gutters, Sidewalks, Lawn Sprinkler System, Cul-De-Sac, Level, Abuts Public Open Space
Faces Northeast
Story 1
Sewer City Sewer
Water City Water, City of Thornton
Level or Stories One
Structure Type Wood/Frame,Stone,Composition Siding
New Construction false
Schools
Elementary Schools Silver Creek
Middle Schools Rocky Top
High Schools Mountain Range
School District Adams Co. Dist 12
Others
HOA Fee Include Management
Senior Community false
Tax ID R0190591
SqFt Source Appraiser
Special Listing Condition Private Owner
Read Less Info
Want to know what your home might be worth? Contact us for a FREE valuation!

Our team is ready to help you sell your home for the highest possible price ASAP

Bought with LIV Sotheby's Intl Realty
Get More Information







