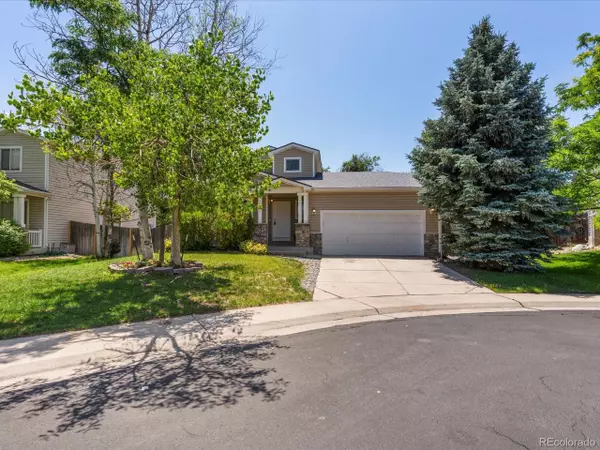$495,000
$500,000
1.0%For more information regarding the value of a property, please contact us for a free consultation.
3 Beds
3 Baths
1,526 SqFt
SOLD DATE : 10/22/2025
Key Details
Sold Price $495,000
Property Type Single Family Home
Sub Type Residential-Detached
Listing Status Sold
Purchase Type For Sale
Square Footage 1,526 sqft
Subdivision Eastlake Estates
MLS Listing ID 7972401
Sold Date 10/22/25
Bedrooms 3
Full Baths 2
Half Baths 1
HOA Fees $43/qua
HOA Y/N true
Abv Grd Liv Area 1,526
Year Built 2000
Annual Tax Amount $3,305
Lot Size 6,969 Sqft
Acres 0.16
Property Sub-Type Residential-Detached
Source REcolorado
Property Description
HUGE Price Improvement!! Nestled in the quaint Eastlake community with peaceful lakes, scenic trails and the light rail within walking distance. This location blends outdoor scenery and effortless city access. On a nice cul-de-sac, this charming 3 bedroom, 3 bathroom home offers comfort, space, and convenience. Step inside to discover an open inviting layout with plenty of natural light beaming from the vaulted ceilings. You will enjoy a main floor primary suite with ensuite. Upstairs you have 2 additional lovely bedrooms and bathroom. Main floor laundry room has plenty of storage. The heart of the home opens to a private fenced yard - perfect for summer BBQs, pets, or simply relaxing outdoors. A 2 car garage adds extra storage and parking convenience.
Located less than a mile from the light rail, with easy access to parks, trails, lakes, shopping, restaurants, and recreation, this home is perfectly situated in the heart of Thornton. Whether you're commuting to work or exploring local favorites, everything you need is right at your doorstep.
Up to $5000 lender incentives available to include a lender paid 1/0 buydown or permanent rate buydown with preferred lender. Contact me for details!
Location
State CO
County Adams
Area Metro Denver
Direction 128th and York area
Rooms
Basement Crawl Space
Primary Bedroom Level Main
Bedroom 2 Upper
Bedroom 3 Upper
Interior
Interior Features Eat-in Kitchen, Cathedral/Vaulted Ceilings, Open Floorplan, Pantry, Walk-In Closet(s), Kitchen Island
Heating Forced Air
Cooling Central Air, Ceiling Fan(s)
Appliance Dishwasher, Refrigerator, Microwave, Disposal
Laundry Main Level
Exterior
Garage Spaces 2.0
Fence Fenced
Roof Type Composition
Street Surface Paved
Porch Patio
Building
Lot Description Lawn Sprinkler System, Cul-De-Sac
Story 2
Sewer City Sewer, Public Sewer
Water City Water
Level or Stories Two
Structure Type Wood/Frame
New Construction false
Schools
Elementary Schools Stellar
Middle Schools Century
High Schools Mountain Range
School District Adams 12 5 Star Schl
Others
HOA Fee Include Snow Removal
Senior Community false
SqFt Source Assessor
Special Listing Condition Private Owner
Read Less Info
Want to know what your home might be worth? Contact us for a FREE valuation!

Our team is ready to help you sell your home for the highest possible price ASAP

Bought with Berkshire Hathaway HomeServices Colorado Real Estate, LLC
Get More Information







