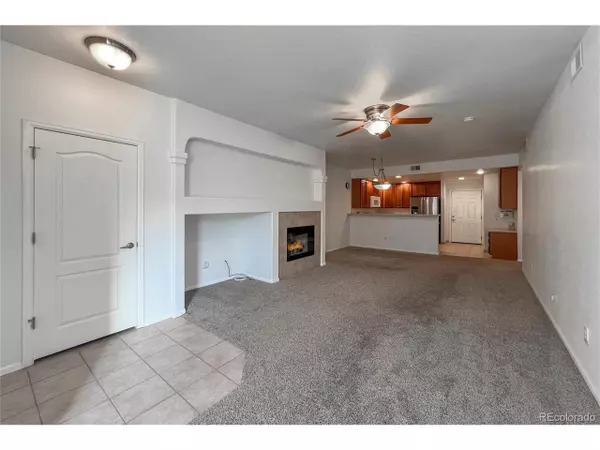$395,000
$405,000
2.5%For more information regarding the value of a property, please contact us for a free consultation.
2 Beds
2 Baths
1,201 SqFt
SOLD DATE : 10/21/2025
Key Details
Sold Price $395,000
Property Type Townhouse
Sub Type Attached Dwelling
Listing Status Sold
Purchase Type For Sale
Square Footage 1,201 sqft
Subdivision Sonoma Village
MLS Listing ID 5580076
Sold Date 10/21/25
Style Contemporary/Modern,Ranch
Bedrooms 2
Full Baths 2
HOA Fees $322/mo
HOA Y/N true
Abv Grd Liv Area 1,201
Year Built 2005
Annual Tax Amount $2,469
Lot Size 0.620 Acres
Acres 0.62
Property Sub-Type Attached Dwelling
Source REcolorado
Property Description
Seller concession to buyer of $3,000.00, toward buyer's closing costs. Hard to find ground floor unit....NO STAIRS!
All newer mechanicals. Open floor plan, all appliances including newer, full sized washer & dryer. Kitchen with "pull out" cabinets, pantry and desk. 5 piece master bath with new double vanity. Master with tray ceiling, ceiling fan and walk-in closet. 2nd bedroom with full bath off hallway. Gas fireplace in "great" room, built in entertainment center. West facing patio looks to the beautiful, HOA maintained courtyard. Oversized 2-car tandem garage with huge additional storage area.
Close to bus line, shopping, golf course, and access to Hiway 66. Excellent condition! Nothing to do but move in and enjoy. All buildings in Sonoma Village have new roofs installed in 2024.
Location
State CO
County Boulder
Area Longmont
Rooms
Primary Bedroom Level Main
Bedroom 2 Main
Interior
Interior Features Open Floorplan, Pantry, Walk-In Closet(s)
Heating Forced Air
Cooling Central Air, Ceiling Fan(s)
Fireplaces Type Gas Logs Included, Living Room, Single Fireplace
Fireplace true
Window Features Window Coverings,Double Pane Windows
Appliance Self Cleaning Oven, Dishwasher, Refrigerator, Washer, Dryer, Microwave, Disposal
Exterior
Parking Features Oversized, Tandem
Garage Spaces 2.0
Utilities Available Natural Gas Available, Electricity Available, Cable Available
View Mountain(s)
Roof Type Wood
Street Surface Paved
Handicap Access No Stairs
Porch Patio
Building
Lot Description Abuts Private Open Space
Faces West
Story 1
Sewer City Sewer, Public Sewer
Water City Water
Level or Stories One
Structure Type Wood/Frame
New Construction false
Schools
Elementary Schools Alpine
Middle Schools Heritage
High Schools Skyline
School District St. Vrain Valley Re-1J
Others
HOA Fee Include Trash,Snow Removal,Maintenance Structure,Water/Sewer,Hazard Insurance
Senior Community false
SqFt Source Assessor
Special Listing Condition Private Owner
Read Less Info
Want to know what your home might be worth? Contact us for a FREE valuation!

Our team is ready to help you sell your home for the highest possible price ASAP

Bought with 8z Real Estate
Get More Information







