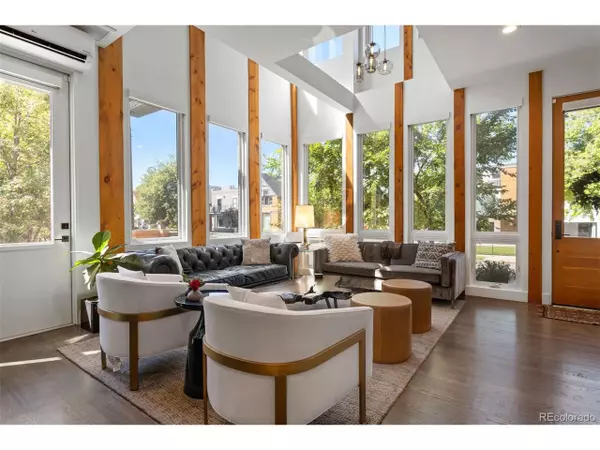$1,732,500
$1,775,000
2.4%For more information regarding the value of a property, please contact us for a free consultation.
3 Beds
4 Baths
3,599 SqFt
SOLD DATE : 10/10/2025
Key Details
Sold Price $1,732,500
Property Type Townhouse
Sub Type Attached Dwelling
Listing Status Sold
Purchase Type For Sale
Square Footage 3,599 sqft
Subdivision Lohi, Highlands
MLS Listing ID 5637298
Sold Date 10/10/25
Style Contemporary/Modern
Bedrooms 3
Full Baths 2
Half Baths 1
Three Quarter Bath 1
HOA Fees $500/mo
HOA Y/N true
Abv Grd Liv Area 3,120
Year Built 2009
Annual Tax Amount $8,255
Lot Size 871 Sqft
Acres 0.02
Property Sub-Type Attached Dwelling
Source REcolorado
Property Description
Situated in the heart of LoHi, one of Denver's most desirable neighborhoods, this meticulously crafted corner townhome is a true standout.
Thoughtfully designed with high-end finishes and striking modern architecture, the home features expansive living spaces, soaring ceilings, and abundant natural light throughout.
The open-concept layout is perfect for both entertaining and everyday living. On the main level, the gourmet kitchen is a chef's dream, complete with premium Viking appliances, sleek custom cabinetry, and quartz countertops. The living room boasts a statement fireplace and two-story windows, while the dining area flows seamlessly to a spacious terrace-ideal for outdoor dining or relaxing by the fire pit.
Upstairs, the primary suite offers a serene retreat with a lofted sitting area overlooking the living room. The spa-inspired ensuite bath includes heated floors, a large walk-in shower, a soaking tub, and a private washer and dryer.
The third floor adds versatility with a second living space perfect for a home office, gym, or media room, along with two additional bedrooms, two bathrooms, and a second laundry room.
At the top, a wet bar leads to one of Denver's finest rooftop decks-featuring unobstructed city and mountain views, an outdoor kitchen, and a cozy fire pit, making it an entertainer's dream or the perfect place to unwind.
Additional highlights include a private 2-car attached garage with extra storage, new air conditioning, expanded hardwood flooring, and new carpet.
Just steps from LoHi's top restaurants, bars, and boutiques including Senor Bear, Nana's Dim Sum, bartaco, Bar Dough, Alma Fina, Forest Room 5, Linger, Root Down, and many more.
Please note: photographs are from the 2023 listing.
Location
State CO
County Denver
Area Metro Denver
Zoning PUD
Direction Park on the street near the corner of 34th and Tejon
Rooms
Basement Partially Finished
Primary Bedroom Level Upper
Bedroom 2 Upper
Bedroom 3 Upper
Interior
Interior Features Study Area, Cathedral/Vaulted Ceilings, Open Floorplan, Walk-In Closet(s), Loft, Wet Bar, Kitchen Island
Heating Radiant
Cooling Wall/Window Unit(s), Ceiling Fan(s)
Fireplaces Type Living Room, Single Fireplace
Fireplace true
Window Features Window Coverings
Appliance Dishwasher, Refrigerator, Bar Fridge, Washer, Dryer, Microwave, Disposal
Laundry Upper Level
Exterior
Exterior Feature Gas Grill, Balcony
Garage Spaces 2.0
View Mountain(s), City
Roof Type Rubber,Other
Porch Patio, Deck
Building
Lot Description Corner Lot
Faces West
Story 3
Sewer City Sewer, Public Sewer
Water City Water
Level or Stories Three Or More
Structure Type Wood/Frame,Brick/Brick Veneer,Metal Siding,Composition Siding,Other,Concrete
New Construction false
Schools
Elementary Schools Trevista At Horace Mann
Middle Schools Strive Sunnyside
High Schools North
School District Denver 1
Others
HOA Fee Include Snow Removal,Maintenance Structure,Water/Sewer,Hazard Insurance
Senior Community false
SqFt Source Assessor
Special Listing Condition Private Owner
Read Less Info
Want to know what your home might be worth? Contact us for a FREE valuation!

Our team is ready to help you sell your home for the highest possible price ASAP

Bought with KGA Properties LLC
Get More Information







