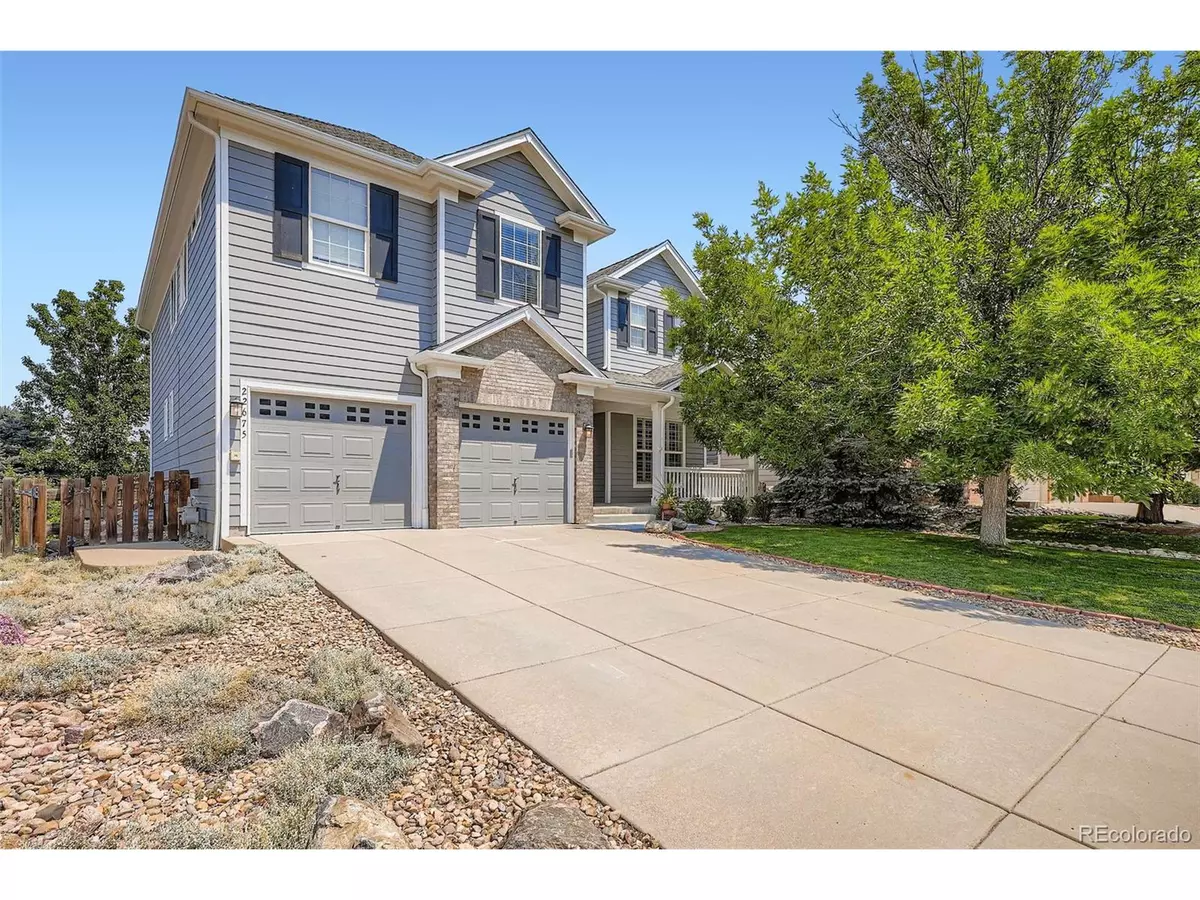$730,000
$715,000
2.1%For more information regarding the value of a property, please contact us for a free consultation.
5 Beds
4 Baths
3,568 SqFt
SOLD DATE : 09/16/2025
Key Details
Sold Price $730,000
Property Type Single Family Home
Sub Type Residential-Detached
Listing Status Sold
Purchase Type For Sale
Square Footage 3,568 sqft
Subdivision Canterberry Crossing
MLS Listing ID 8974347
Sold Date 09/16/25
Bedrooms 5
Full Baths 2
Half Baths 1
Three Quarter Bath 1
HOA Fees $76/qua
HOA Y/N true
Abv Grd Liv Area 2,644
Year Built 2002
Annual Tax Amount $4,978
Lot Size 6,098 Sqft
Acres 0.14
Property Sub-Type Residential-Detached
Source REcolorado
Property Description
Nestled in the highly sought-after Canterberry Crossing neighborhood, this beautifully maintained 5-bedroom, 3.5-bath home offers the perfect blend of space, style, and location : Open and bright floor plan with soaring ceilings, gleaming hardwood floors which were recently refinished, and abundant natural light : Main floor bedroom or use as office : Upstairs, the oversized primary suite offers a peaceful retreat with a 5-piece ensuite bath and generous walk-in closet : Loft provide flexible living options to suit your needs : Kitchen boasts quartz countertops, stainless steel appliances, and a center island, flowing seamlessly into the dining and living spaces-perfect for everyday living and entertaining : Finished basement with 3 zones heated floor : Private backyard with a large deck, backing up to open space : Minutes from downtown Parker, top-rated schools, trails, shopping, and dining.
Location
State CO
County Douglas
Area Metro Denver
Rooms
Basement Partial, Partially Finished
Primary Bedroom Level Upper
Master Bedroom 19x12
Bedroom 2 Basement 17x12
Bedroom 3 Upper 11x13
Bedroom 4 Upper 12x11
Bedroom 5 Main 12x11
Interior
Interior Features Loft
Heating Forced Air
Cooling Central Air
Fireplaces Type Living Room
Fireplace true
Appliance Dishwasher, Disposal
Exterior
Garage Spaces 2.0
Roof Type Fiberglass
Porch Deck
Building
Lot Description Abuts Public Open Space
Story 2
Sewer City Sewer, Public Sewer
Level or Stories Two
Structure Type Wood/Frame
New Construction false
Schools
Elementary Schools Frontier Valley
Middle Schools Cimarron
High Schools Legend
School District Douglas Re-1
Others
Senior Community false
SqFt Source Assessor
Special Listing Condition Private Owner
Read Less Info
Want to know what your home might be worth? Contact us for a FREE valuation!

Our team is ready to help you sell your home for the highest possible price ASAP

Bought with Kentwood Real Estate Cherry Creek
Get More Information







