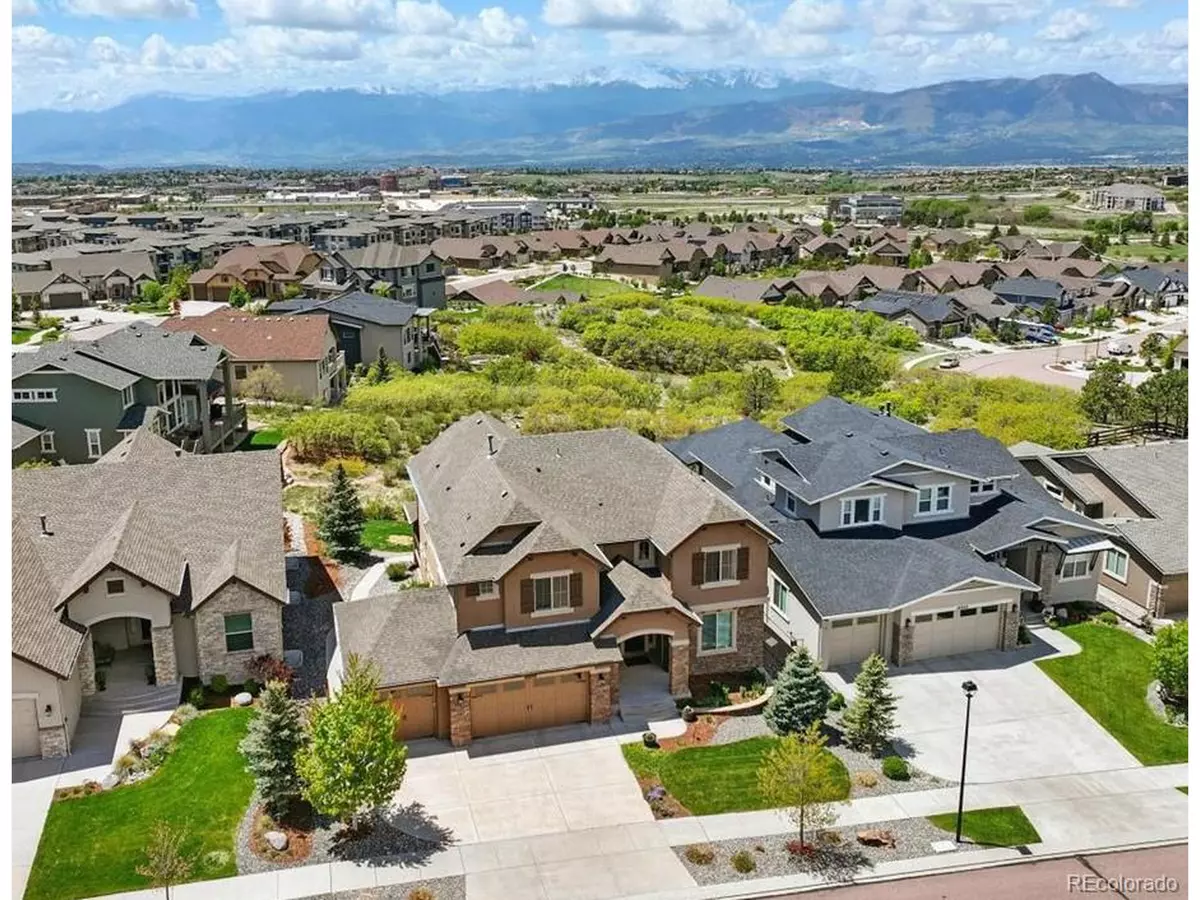$1,100,000
$1,150,000
4.3%For more information regarding the value of a property, please contact us for a free consultation.
6 Beds
5 Baths
4,836 SqFt
SOLD DATE : 08/15/2025
Key Details
Sold Price $1,100,000
Property Type Single Family Home
Sub Type Residential-Detached
Listing Status Sold
Purchase Type For Sale
Square Footage 4,836 sqft
Subdivision Cordera
MLS Listing ID 3951020
Sold Date 08/15/25
Bedrooms 6
Full Baths 5
HOA Fees $123/mo
HOA Y/N true
Abv Grd Liv Area 3,420
Year Built 2015
Annual Tax Amount $3,820
Lot Size 10,018 Sqft
Acres 0.23
Property Sub-Type Residential-Detached
Source REcolorado
Property Description
Discover timeless style and elevated living at a beautifully crafted home nestled in the highly sought-after neighborhood of Cordera. The biggest drawback is that it's hard to take your eyes off the spectacular view long enough to see the gorgeous inside of the home! Step inside to an inviting open floor plan with soaring ceilings, abundant natural light, and high-end finishes throughout. The chef's kitchen is equipped with quality appliances, custom cabinetry, and generous counter space-perfect for everyday living or entertaining guests. The living areas flow effortlessly to outdoor spaces, where you'll enjoy sweeping views of Pikes Peak and fresh air year-round. Retreat to the spacious primary suite, complete with a luxurious en-suite bath and ample closet space. Additional bedrooms and flexible living areas provide space for entertaining guests and a home office setup. Set in a quiet, scenic community with access to nearby trails and nature, this home offers the perfect combination of privacy and convenience. Don't miss the opportunity to make this stunning property your next home. Schedule your private tour today!
Location
State CO
County El Paso
Community Clubhouse, Pool, Playground, Fitness Center, Park
Area Out Of Area
Zoning PDZ
Direction Continue onto Briargate Pkwy., Turn left onto N Union Blvd. At the traffic circle, take the 3rd exit onto Cordera Crest Ave., At the traffic circle, take the 1st exit onto Outlook Ridge Trail. Destination will be on the right.
Rooms
Basement Full
Primary Bedroom Level Upper
Bedroom 2 Basement
Bedroom 3 Main
Bedroom 4 Upper
Bedroom 5 Upper
Interior
Interior Features Cathedral/Vaulted Ceilings, Pantry
Heating Forced Air
Cooling Central Air, Ceiling Fan(s)
Fireplaces Type 2+ Fireplaces, Gas, Living Room, Basement
Fireplace true
Window Features Window Coverings
Appliance Double Oven, Dishwasher, Refrigerator, Washer, Dryer, Microwave, Disposal
Exterior
Garage Spaces 3.0
Community Features Clubhouse, Pool, Playground, Fitness Center, Park
Utilities Available Electricity Available, Cable Available
Roof Type Composition
Handicap Access Level Lot
Porch Patio, Deck
Building
Lot Description Level
Story 2
Sewer City Sewer, Public Sewer
Water City Water
Level or Stories Two
Structure Type Wood/Frame,Stone,Stucco
New Construction false
Schools
Elementary Schools Chinook Trail
Middle Schools Challenger
High Schools Pine Creek
School District Academy 20
Others
HOA Fee Include Trash
Senior Community false
SqFt Source Assessor
Special Listing Condition Private Owner
Read Less Info
Want to know what your home might be worth? Contact us for a FREE valuation!

Our team is ready to help you sell your home for the highest possible price ASAP

Bought with LIV Sotheby's International Realty
Get More Information







