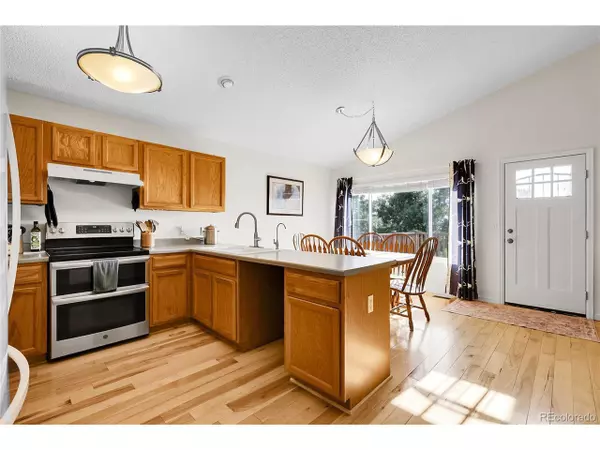$545,000
$549,000
0.7%For more information regarding the value of a property, please contact us for a free consultation.
6 Beds
3 Baths
2,408 SqFt
SOLD DATE : 08/11/2025
Key Details
Sold Price $545,000
Property Type Single Family Home
Sub Type Residential-Detached
Listing Status Sold
Purchase Type For Sale
Square Footage 2,408 sqft
Subdivision Sterling Hills
MLS Listing ID 4693469
Sold Date 08/11/25
Style Ranch
Bedrooms 6
Full Baths 3
HOA Fees $22/ann
HOA Y/N true
Abv Grd Liv Area 1,204
Year Built 1999
Annual Tax Amount $3,200
Lot Size 6,098 Sqft
Acres 0.14
Property Sub-Type Residential-Detached
Source REcolorado
Property Description
LOCATION! LOCATION! LOCATION! Sit on your incredible, oversized deck and sip your morning coffee, while enjoying the peak to peak, mountain views! Enjoy fruit from your own peach and apple trees! This Sterling Hills home has been cared for and lovingly maintained by the original owners! Need bedrooms? This house has them! Six, to be exact! Multi-generational capable living, at its finest! Awesome corner lot boasts peak to peak & city views! Full walk-out basement has been recently updated with new paint and carpet and walks out to the spacious patio! Incredibly large family room, three additional spacious bedrooms and a bathroom. Additional storage galore! Beautiful hickory flooring throughout the main level. Incredible kitchen with a dual oven range with convection, fresh paint, pantry, decorative storage shelves, peninsula and large window and breakfast/dining nook which opens to the huge deck! Enjoy your morning coffee, taking in the spectacular views and abounding peace! Terrific primary bedroom with views, en-suite, full, primary bathroom and walk-in closet! Main floor laundry! Spacious, secondary, main floor bedrooms w/ a full hall bathroom! The finished walkout basement can easily lock off from the upstairs for a mother-in-law suite, an apartment for additional rental income or an Airbnb! Separate entrance from the exterior! Unbelievable location is convenient to shopping, dining, public transit, highways and 20 minutes to DIA! Easy to walk to the trail, leading to Great Plains Park, Switchgrass Park and the Plains Conservation Center. Hurry! Hurry! Hurry!! Absolutely terrific property! This is the place to call home!!
Location
State CO
County Arapahoe
Area Metro Denver
Direction Sterling Hills Parkway, East from Tower Road.right or south on Villanova Pl. left on Halifax St. Home is on the left.
Rooms
Basement Full, Partially Finished, Walk-Out Access
Primary Bedroom Level Main
Master Bedroom 14x12
Bedroom 2 Basement 12x11
Bedroom 3 Basement 9x13
Bedroom 4 Main 10x9
Bedroom 5 Main 10x9
Interior
Interior Features In-Law Floorplan, Cathedral/Vaulted Ceilings, Pantry, Walk-In Closet(s)
Heating Forced Air
Cooling Central Air
Appliance Refrigerator, Washer, Dryer
Laundry Main Level
Exterior
Exterior Feature Balcony
Garage Spaces 2.0
Fence Fenced
Utilities Available Electricity Available
View Mountain(s)
Roof Type Composition
Street Surface Paved
Handicap Access Level Lot
Porch Patio, Deck
Building
Lot Description Lawn Sprinkler System, Corner Lot, Level
Faces East
Story 1
Sewer City Sewer, Public Sewer
Water City Water
Level or Stories One
Structure Type Wood/Frame,Stone
New Construction false
Schools
Elementary Schools Side Creek
Middle Schools Mrachek
High Schools Rangeview
School District Adams-Arapahoe 28J
Others
Senior Community false
SqFt Source Assessor
Special Listing Condition Private Owner
Read Less Info
Want to know what your home might be worth? Contact us for a FREE valuation!

Our team is ready to help you sell your home for the highest possible price ASAP

Bought with Orchard Brokerage LLC
Get More Information







