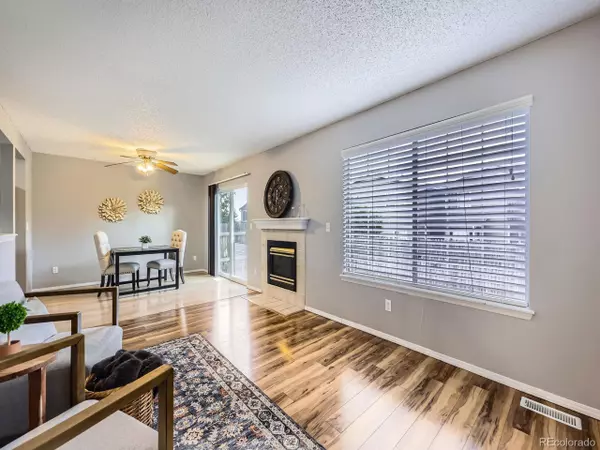$400,000
$409,000
2.2%For more information regarding the value of a property, please contact us for a free consultation.
3 Beds
3 Baths
1,800 SqFt
SOLD DATE : 08/07/2025
Key Details
Sold Price $400,000
Property Type Townhouse
Sub Type Attached Dwelling
Listing Status Sold
Purchase Type For Sale
Square Footage 1,800 sqft
Subdivision Deer Run
MLS Listing ID 2393325
Sold Date 08/07/25
Bedrooms 3
Full Baths 2
Half Baths 1
HOA Fees $241/mo
HOA Y/N true
Abv Grd Liv Area 1,241
Year Built 1994
Annual Tax Amount $2,612
Lot Size 4,356 Sqft
Acres 0.1
Property Sub-Type Attached Dwelling
Source REcolorado
Property Description
Opportunity knocks in Thornton! This spacious home is full of potential and ready for your personal touch. With solid bones and a functional layout, this property offers a fantastic opportunity to build equity with a little TLC. Nestled in a quiet cul-de-sac in a desirable neighborhood, you'll love the convenient location -surrounded by parks and close to schools, shopping (including Denver Premium Outlets), and easy highway access. Whether you're a first-time buyer, investor, or someone looking to customize their next home, this is one you won't want to miss!
Location
State CO
County Adams
Area Metro Denver
Rooms
Basement Partially Finished
Primary Bedroom Level Upper
Bedroom 2 Upper
Bedroom 3 Upper
Interior
Interior Features Central Vacuum
Heating Forced Air
Cooling Central Air, Evaporative Cooling, Ceiling Fan(s)
Fireplaces Type Family/Recreation Room Fireplace, Single Fireplace
Fireplace true
Appliance Refrigerator
Exterior
Exterior Feature Balcony
Garage Spaces 2.0
Roof Type Composition
Handicap Access Accessible Elevator Installed
Building
Story 2
Sewer City Sewer, Public Sewer
Water City Water
Level or Stories Two
Structure Type Wood/Frame
New Construction false
Schools
Elementary Schools Skyview
Middle Schools Shadow Ridge
High Schools Horizon
School District Adams 12 5 Star Schl
Others
HOA Fee Include Maintenance Structure
Senior Community false
SqFt Source Assessor
Special Listing Condition Private Owner
Read Less Info
Want to know what your home might be worth? Contact us for a FREE valuation!

Our team is ready to help you sell your home for the highest possible price ASAP

Bought with Keller Williams Real Estate LLC
Get More Information







