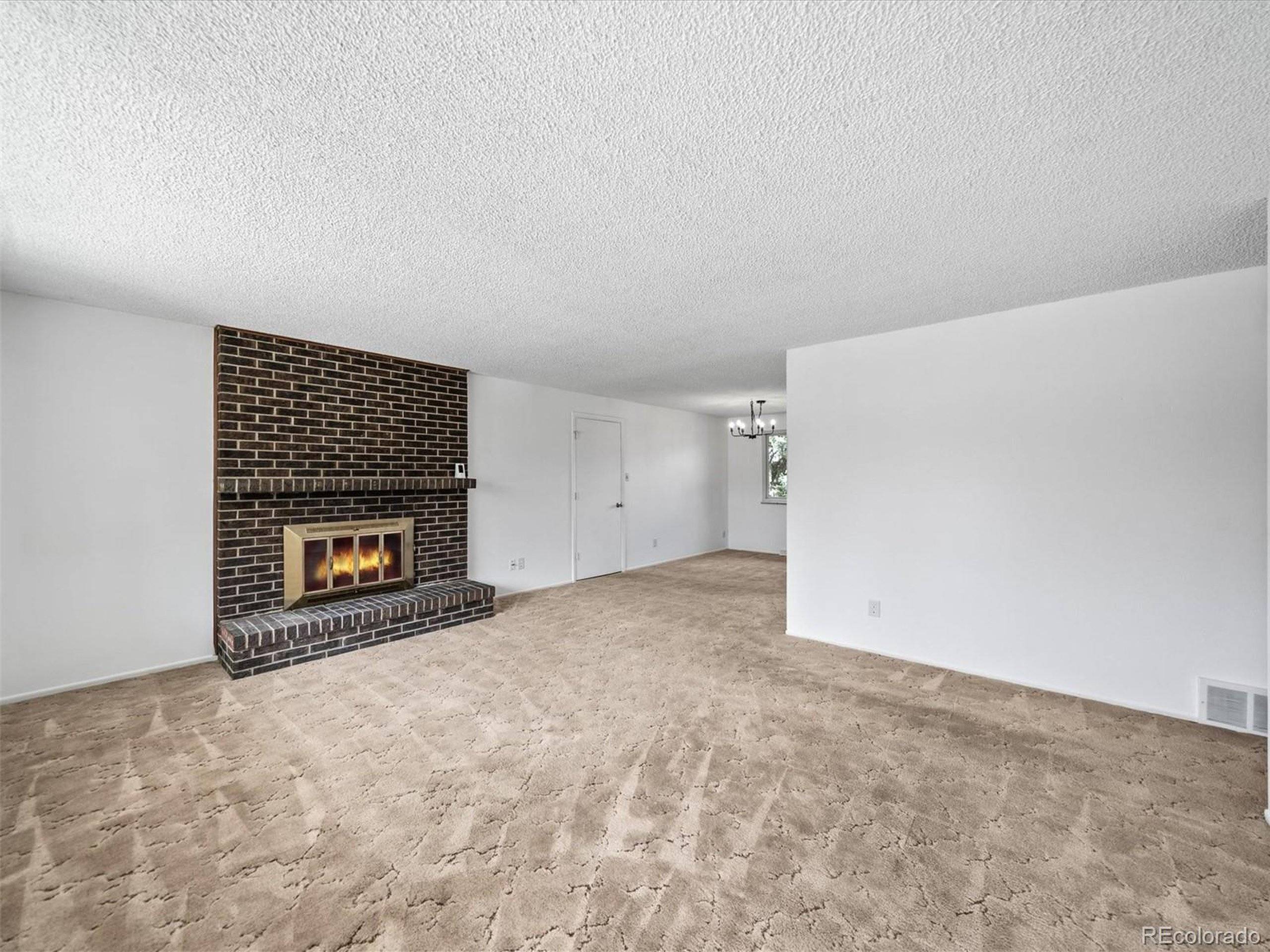$580,000
$579,900
For more information regarding the value of a property, please contact us for a free consultation.
5 Beds
3 Baths
2,234 SqFt
SOLD DATE : 05/30/2025
Key Details
Sold Price $580,000
Property Type Single Family Home
Sub Type Residential-Detached
Listing Status Sold
Purchase Type For Sale
Square Footage 2,234 sqft
Subdivision Sun Valley West
MLS Listing ID 1980250
Sold Date 05/30/25
Style Ranch
Bedrooms 5
Full Baths 1
Half Baths 1
Three Quarter Bath 1
HOA Y/N false
Abv Grd Liv Area 1,196
Year Built 1969
Annual Tax Amount $2,616
Lot Size 7,840 Sqft
Acres 0.18
Property Sub-Type Residential-Detached
Source REcolorado
Property Description
Excellent opportunity in the coveted Sun Valley Estates Neighborhood! This solid ranch-style home is ready for your personal touches! Features include, 5 bedrooms, 3 baths, 2 wood-burning fireplaces, Fresh interior paint, Remodeled kitchen; a full finished Basement, newer HVAC and Water Heater, New decking and roof Dec. 2024, Newer double-pane windows; Anderson slider door, main sewer line repaired in April 2025, Large 25 x 12 covered patio; Roof-mounted Evaporative Cooler, private, fully-fenced backyard, Oversize 2-Car Attached garage, Auto sprinkler system front/back yards + Seller offering $10,000 concession for new carpet/front door/buy-down/Buyer's choice! Close to Belmar, Addenbrooke Park, St Anthony Hospital. EZ access to highways, mountains and Downtown Denver.
Location
State CO
County Jefferson
Area Metro Denver
Direction GPS is accurate
Rooms
Basement Full, Partially Finished
Primary Bedroom Level Main
Master Bedroom 12x10
Bedroom 2 Basement 12x11
Bedroom 3 Basement 11x11
Bedroom 4 Main 11x10
Bedroom 5 Main 11x9
Interior
Interior Features Eat-in Kitchen
Heating Forced Air
Cooling Evaporative Cooling
Fireplaces Type 2+ Fireplaces, Living Room, Family/Recreation Room Fireplace
Fireplace true
Window Features Double Pane Windows
Appliance Dishwasher, Refrigerator, Microwave
Laundry In Basement
Exterior
Parking Features Oversized
Garage Spaces 2.0
Fence Fenced
Utilities Available Natural Gas Available, Electricity Available, Cable Available
Roof Type Composition
Street Surface Paved
Handicap Access Level Lot
Porch Patio
Building
Lot Description Lawn Sprinkler System, Level
Faces South
Story 1
Sewer City Sewer, Public Sewer
Water City Water
Level or Stories One
Structure Type Wood/Frame,Brick/Brick Veneer,Wood Siding,Concrete
New Construction false
Schools
Elementary Schools Kendrick Lakes
Middle Schools Carmody
High Schools Bear Creek
School District Jefferson County R-1
Others
Senior Community false
SqFt Source Assessor
Special Listing Condition Private Owner
Read Less Info
Want to know what your home might be worth? Contact us for a FREE valuation!

Our team is ready to help you sell your home for the highest possible price ASAP

Bought with Keller Williams Advantage Realty LLC






