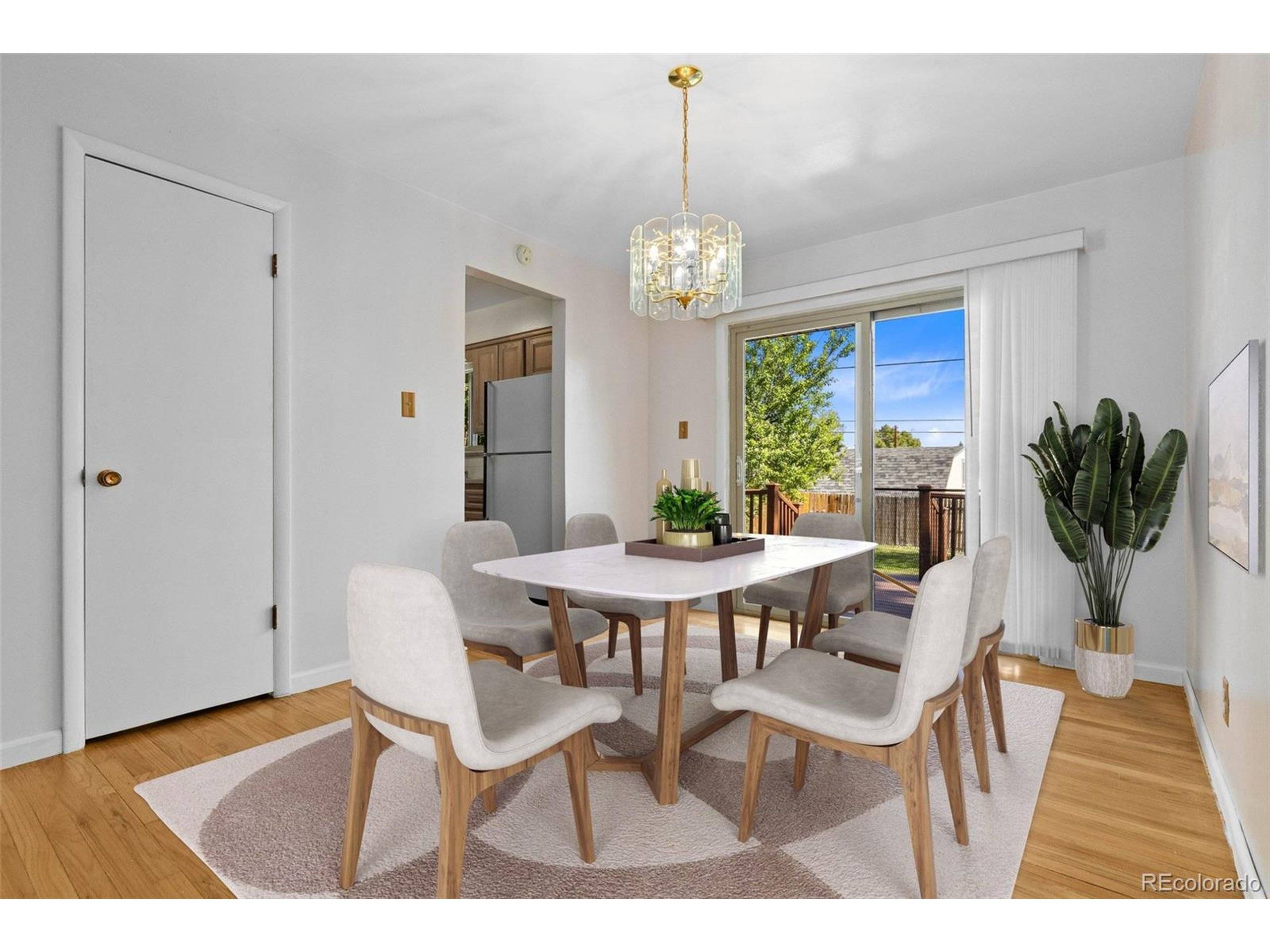$504,000
$500,000
0.8%For more information regarding the value of a property, please contact us for a free consultation.
4 Beds
2 Baths
2,132 SqFt
SOLD DATE : 05/01/2025
Key Details
Sold Price $504,000
Property Type Single Family Home
Sub Type Residential-Detached
Listing Status Sold
Purchase Type For Sale
Square Footage 2,132 sqft
Subdivision Victoria Heights
MLS Listing ID 8343746
Sold Date 05/01/25
Style Ranch
Bedrooms 4
Three Quarter Bath 2
HOA Y/N false
Abv Grd Liv Area 1,066
Year Built 1963
Annual Tax Amount $2,146
Lot Size 9,147 Sqft
Acres 0.21
Property Sub-Type Residential-Detached
Source REcolorado
Property Description
Move in-ready ranch located in a quiet neighborhood, this charming residence is close to schools and businesses, offering convenience and tranquility. The property features a wheelchair-accessible ramp, trex desk, leading to the front entrance and a wonderful front yard with shade trees. With no HOA and a large yard, you'll have plenty of space for outdoor activities. Inside, you'll find gorgeous hardwood floors throughout the main level, complemented by a newer furnace and water heater, as well as updated windows. The kitchen is equipped with ample cabinetry and Corian countertops, perfect for culinary enthusiasts. The large dining room provides access to a spacious backyard trex-deck, ideal for entertaining. Three upper-level bedrooms also feature hardwood floors, and the main level bathroom boasts a new walk-in shower. The newly finished basement offers a large family room, a recently remodeled bathroom, and a versatile bonus room that can serve as a fourth bedroom or home office. The oversized backyard is ready for summer enjoyment, featuring plum, apple, and peach trees. This move-in-ready charmer is waiting for you to call it home.
Location
State CO
County Adams
Area Metro Denver
Rooms
Basement Full, Partially Finished
Primary Bedroom Level Main
Master Bedroom 12x10
Bedroom 2 Basement 12x13
Bedroom 3 Main 10x10
Bedroom 4 Main 10x10
Interior
Cooling Evaporative Cooling, Ceiling Fan(s)
Window Features Window Coverings,Double Pane Windows
Appliance Self Cleaning Oven, Dishwasher, Refrigerator, Water Softener Owned, Disposal
Laundry In Basement
Exterior
Exterior Feature Gas Grill
Garage Spaces 1.0
Fence Fenced
Utilities Available Natural Gas Available, Electricity Available, Cable Available
Roof Type Composition
Street Surface Paved
Handicap Access No Stairs
Building
Lot Description Gutters, Lawn Sprinkler System
Faces South
Story 1
Sewer City Sewer, Public Sewer
Water City Water
Level or Stories One
Structure Type Wood/Frame,Brick/Brick Veneer,Metal Siding
New Construction false
Schools
Elementary Schools Hillcrest
Middle Schools Silver Hills
High Schools Northglenn
School District Adams 12 5 Star Schl
Others
Senior Community false
SqFt Source Assessor
Special Listing Condition Private Owner
Read Less Info
Want to know what your home might be worth? Contact us for a FREE valuation!

Our team is ready to help you sell your home for the highest possible price ASAP

Bought with eXp Realty, LLC






