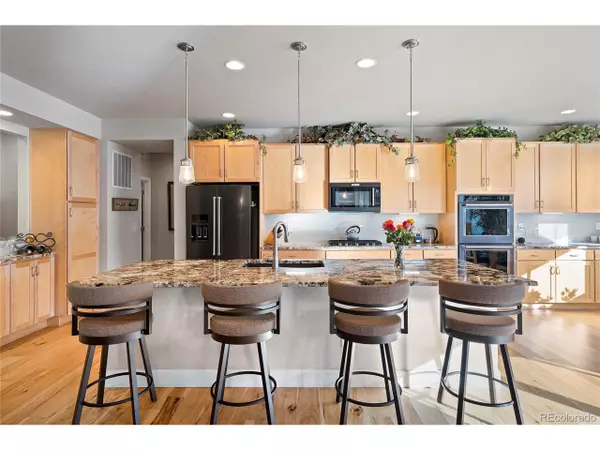$855,000
$875,000
2.3%For more information regarding the value of a property, please contact us for a free consultation.
3 Beds
3 Baths
4,496 SqFt
SOLD DATE : 03/26/2025
Key Details
Sold Price $855,000
Property Type Single Family Home
Sub Type Residential-Detached
Listing Status Sold
Purchase Type For Sale
Square Footage 4,496 sqft
Subdivision Sterling Ranch
MLS Listing ID 1538940
Sold Date 03/26/25
Style Ranch
Bedrooms 3
Full Baths 1
Three Quarter Bath 1
HOA Y/N true
Abv Grd Liv Area 2,248
Year Built 2019
Annual Tax Amount $9,964
Lot Size 9,583 Sqft
Acres 0.22
Property Sub-Type Residential-Detached
Source REcolorado
Property Description
Stunning Ranch-Style Home in Sterling Ranch! Welcome to this beautifully upgraded 3-bedroom, 3-bathroom home in the highly sought-after Sterling Ranch community! From the moment you step inside, the hickory wood floors and abundant natural light create a warm and inviting atmosphere. The chef's kitchen is a true showstopper, featuring double ovens, a gas range, and an expansive island-perfect for cooking and entertaining. The primary suite is a private retreat, complete with a luxurious en-suite bathroom and one of the largest walk-in closets you've ever seen! New high end Hunter Douglas blinds and shutters, new sliding glass door, new light fixatures, new storm door, and newer plush carpet. Additional highlights include a spacious laundry room with a utility sink, two additional bedrooms (one currently used as an office), and a huge unfinished basement-ideal for storage or future expansion and is already stubbed-in for a future bathroom. The 3-car garage is both drywalled and painted, adding to the home's polished appeal. Outside, the large side yard is a rare find in this neighborhood, and the covered back patio extends your living space for outdoor dining and entertaining. Don't miss this incredible opportunity to own a move-in-ready home with exceptional upgrades!
Location
State CO
County Douglas
Community Clubhouse, Pool, Fitness Center, Park, Hiking/Biking Trails
Area Metro Denver
Rooms
Basement Unfinished, Sump Pump
Primary Bedroom Level Main
Bedroom 2 Main
Bedroom 3 Main
Interior
Interior Features Walk-In Closet(s), Kitchen Island
Heating Forced Air
Cooling Central Air, Ceiling Fan(s)
Fireplaces Type Family/Recreation Room Fireplace, Single Fireplace
Fireplace true
Appliance Double Oven, Dishwasher, Refrigerator, Washer, Dryer, Disposal
Laundry Main Level
Exterior
Garage Spaces 3.0
Fence Fenced
Community Features Clubhouse, Pool, Fitness Center, Park, Hiking/Biking Trails
Roof Type Composition
Handicap Access Level Lot
Porch Patio
Building
Lot Description Gutters, Lawn Sprinkler System, Corner Lot, Level
Story 1
Sewer City Sewer, Public Sewer
Water City Water
Level or Stories One
Structure Type Stone,Wood Siding
New Construction false
Schools
Elementary Schools Roxborough
Middle Schools Ranch View
High Schools Thunderridge
School District Douglas Re-1
Others
HOA Fee Include Trash
Senior Community false
SqFt Source Assessor
Special Listing Condition Private Owner
Read Less Info
Want to know what your home might be worth? Contact us for a FREE valuation!

Our team is ready to help you sell your home for the highest possible price ASAP

Bought with Atrium Realty LLC
Get More Information







