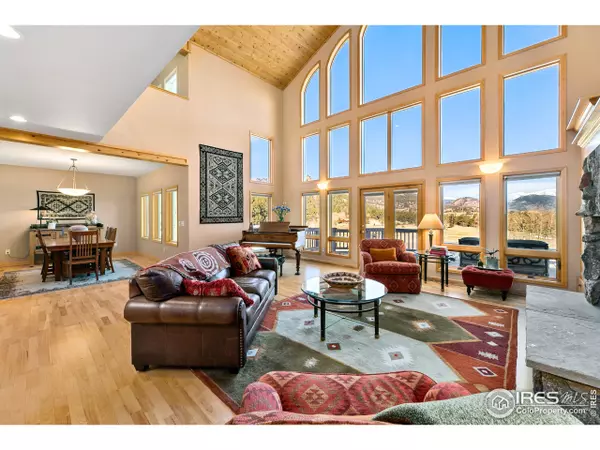$2,800,000
$2,800,000
For more information regarding the value of a property, please contact us for a free consultation.
3 Beds
3 Baths
4,341 SqFt
SOLD DATE : 07/01/2022
Key Details
Sold Price $2,800,000
Property Type Single Family Home
Sub Type Residential-Detached
Listing Status Sold
Purchase Type For Sale
Square Footage 4,341 sqft
Subdivision Wells
MLS Listing ID 962816
Sold Date 07/01/22
Bedrooms 3
Full Baths 2
Half Baths 1
HOA Y/N false
Abv Grd Liv Area 4,045
Year Built 1996
Annual Tax Amount $7,068
Lot Size 10.810 Acres
Acres 10.81
Property Sub-Type Residential-Detached
Source IRES MLS
Property Description
Have you ever seen a place so beautiful, it's hard to believe? Seeing is believing when experiencing this breathtaking property in Estes Park! Less than 15 minutes from downtown, you'll experience unobstructed cinematic views of the Continental Divide and Dollar Lake. With countless hiking trails just steps away in Roosevelt National Forest and Rocky Mountain National Park, a true Colorado lifestyle awaits right outside your front door. On nearly 11 acres, a private 4000+ sq. ft. home and 4000+ sq. ft. outbuilding including a 1 bed, 1 bath accessory dwelling welcomes not only you, but all your guests. This incredible space could be used for a classic car collection, art studio, gym or any passion that needs room to spread out. Transform your dreams into a reality. Room for horses, a large deck for entertaining, and IMAX quality views, this legacy property awaits you. Grab a seat for another majestic sunset and soak in all that Colorado has to offer.
Location
State CO
County Larimer
Area Estes Park
Zoning RE1
Direction Heading W on Hwy 36, Turn L onto Fish Creek Rd, then L onto Little Valley Rd, stay R on Little Valley Rd, R onto St Francis Way, property will be on R at the end of the road 3505 Saint Francis Way
Rooms
Family Room Vinyl Floor
Other Rooms Workshop, Storage, Carriage House, Outbuildings
Basement Partial
Primary Bedroom Level Main
Master Bedroom 13x18
Bedroom 2 Upper 17x13
Bedroom 3 Upper 14x12
Dining Room Wood Floor
Kitchen Wood Floor
Interior
Interior Features Study Area, Satellite Avail, High Speed Internet, Separate Dining Room, Cathedral/Vaulted Ceilings, Open Floorplan, Pantry, Stain/Natural Trim, Walk-In Closet(s), Loft, Kitchen Island
Heating Hot Water, Baseboard, Zoned Heat, Radiant, 2 or more Heat Sources
Cooling Ceiling Fan(s)
Flooring Wood Floors
Fireplaces Type Great Room
Fireplace true
Window Features Window Coverings,Wood Frames,Skylight(s),Double Pane Windows
Appliance Gas Range/Oven, Double Oven, Dishwasher, Refrigerator, Microwave
Laundry Sink, Washer/Dryer Hookups, Main Level
Exterior
Exterior Feature Attached Greenhouse, Balcony
Parking Features Garage Door Opener, RV/Boat Parking, >8' Garage Door, Heated Garage, Oversized, Tandem
Garage Spaces 10.0
Fence Electric
Utilities Available Natural Gas Available, Electricity Available, Cable Available
View Mountain(s), Water
Roof Type Composition
Present Use Horses
Street Surface Gravel
Handicap Access Level Drive, Main Floor Bath, Main Level Bedroom, Main Level Laundry
Porch Patio, Deck
Building
Lot Description Cul-De-Sac, Wooded, Rolling Slope, Meadow
Story 1
Sewer Septic
Water Well, Well
Level or Stories One and One Half
Structure Type Wood/Frame
New Construction false
Schools
Elementary Schools Estes Park
Middle Schools Estes Park
High Schools Estes Park
School District Estes Park District
Others
Senior Community false
Tax ID R0531561
SqFt Source Assessor
Special Listing Condition Private Owner
Read Less Info
Want to know what your home might be worth? Contact us for a FREE valuation!

Our team is ready to help you sell your home for the highest possible price ASAP

Bought with Coldwell Banker Realty-Boulder
Get More Information







