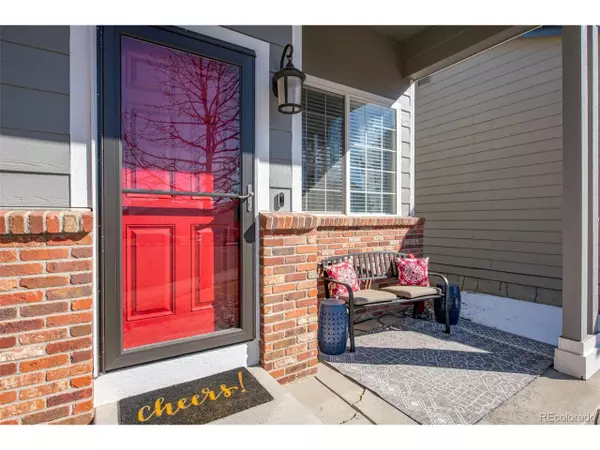$446,000
$425,000
4.9%For more information regarding the value of a property, please contact us for a free consultation.
2 Beds
3 Baths
1,620 SqFt
SOLD DATE : 04/14/2021
Key Details
Sold Price $446,000
Property Type Single Family Home
Sub Type Residential-Detached
Listing Status Sold
Purchase Type For Sale
Square Footage 1,620 sqft
Subdivision Cherrywood Park
MLS Listing ID 7953025
Sold Date 04/14/21
Bedrooms 2
Full Baths 2
Half Baths 1
HOA Fees $115/mo
HOA Y/N true
Abv Grd Liv Area 1,620
Year Built 2003
Annual Tax Amount $2,792
Lot Size 3,484 Sqft
Acres 0.08
Property Sub-Type Residential-Detached
Source REcolorado
Property Description
Gorgeous 2 bedroom plus Loft, 3 bath home in Cherrywood Park! This newly Painted, inside and out, two story home sits in a quiet cul-de-sac next to open space. Impressive cathedral ceiling greets you upon entry as sunlight streams through large windows. New LVP flooring carries throughout the main floor as well as new Brushed Nickel hardware and updated Lighting. Remodeled Kitchen with pantry boasts Gray Cabinets, Granite counters, tile backsplash, Stainless Steel appliances, large sink and faucet. Open concept allows entertaining from kitchen to dining to living. Living room has built in shelving and is pre wired for surround sound. Fireplace to cozy up to in winter and Central Air to keep you cool all summer. Half bath on main nicely refinished. Upstairs you'll find all new carpet including the Loft - a great place to lounge, work or convert to 3rd Bedroom. Spacious Master Bedroom with walk in closet and beautiful Mountain Views! Master Bath has double vanity and large soaking tub. Second Bedroom has large Walk in closet. Nicely Remodeled Full Bath upstairs. Newer Washer and Dryer in upper level Laundry. 2 Car Garage has extra storage area, overhead rack and newer water heater. Fenced Backyard with flagstone patio is adjacent to open space - room to expand the fun! Close to new Light Rail, Recreation Center, Outlet stores, Restaurants and all amenities Thornton has to offer!
Location
State CO
County Adams
Community Playground, Park, Hiking/Biking Trails
Area Metro Denver
Rooms
Basement Crawl Space, Sump Pump
Primary Bedroom Level Upper
Bedroom 2 Upper
Interior
Interior Features Eat-in Kitchen, Cathedral/Vaulted Ceilings, Open Floorplan, Pantry, Walk-In Closet(s), Loft
Heating Forced Air
Cooling Central Air, Ceiling Fan(s)
Fireplaces Type Gas, Family/Recreation Room Fireplace, Single Fireplace
Fireplace true
Window Features Window Coverings,Double Pane Windows
Appliance Dishwasher, Refrigerator, Washer, Dryer, Microwave, Disposal
Laundry Upper Level
Exterior
Garage Spaces 2.0
Fence Partial
Community Features Playground, Park, Hiking/Biking Trails
Utilities Available Electricity Available, Cable Available
View Mountain(s)
Roof Type Concrete
Porch Patio
Building
Lot Description Lawn Sprinkler System, Cul-De-Sac, Abuts Private Open Space
Faces West
Story 2
Sewer City Sewer, Public Sewer
Water City Water
Level or Stories Two
Structure Type Wood/Frame,Brick/Brick Veneer,Wood Siding
New Construction false
Schools
Elementary Schools Prairie Hills
Middle Schools Rocky Top
High Schools Horizon
School District Adams 12 5 Star Schl
Others
HOA Fee Include Snow Removal
Senior Community false
Special Listing Condition Private Owner
Read Less Info
Want to know what your home might be worth? Contact us for a FREE valuation!

Our team is ready to help you sell your home for the highest possible price ASAP

Bought with Redfin Corporation
Get More Information







