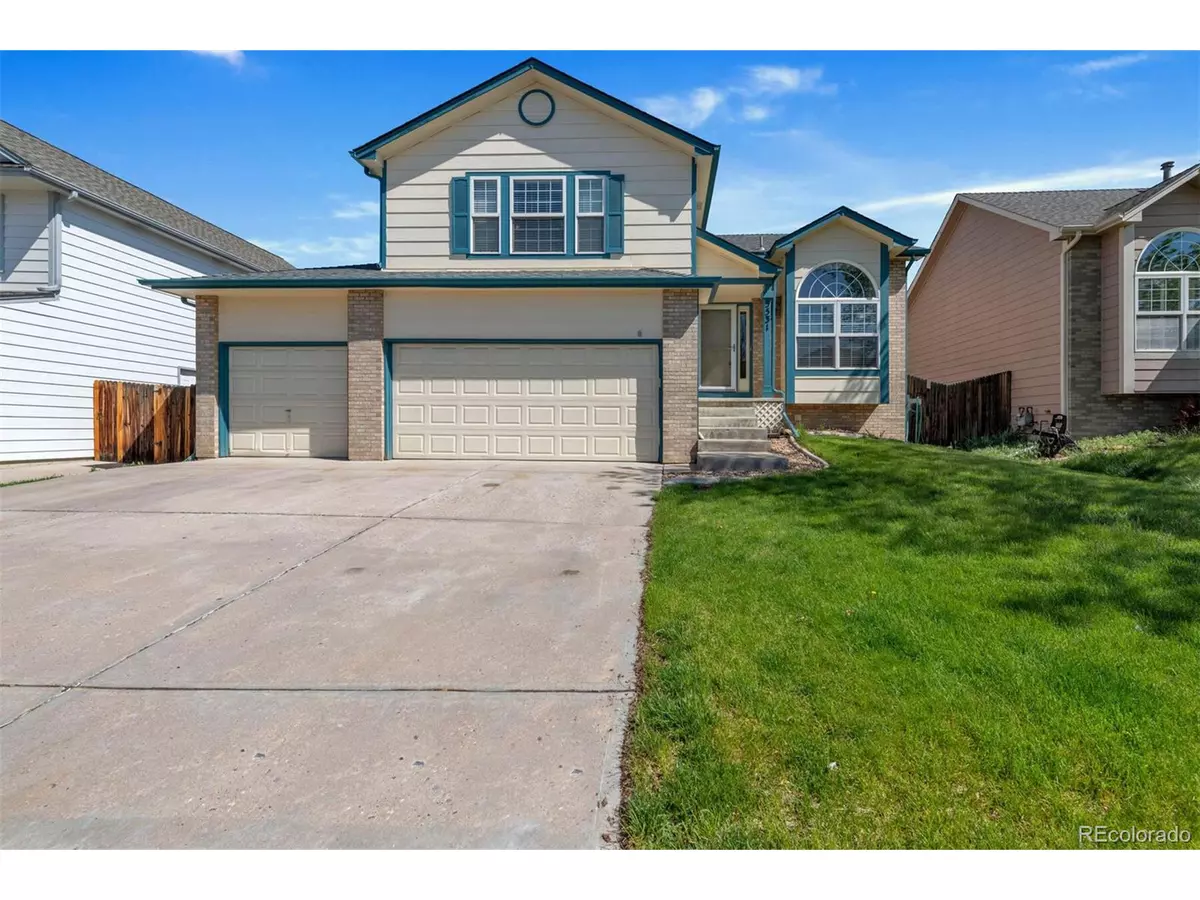$490,000
$470,000
4.3%For more information regarding the value of a property, please contact us for a free consultation.
4 Beds
2 Baths
1,936 SqFt
SOLD DATE : 06/09/2021
Key Details
Sold Price $490,000
Property Type Single Family Home
Sub Type Residential-Detached
Listing Status Sold
Purchase Type For Sale
Square Footage 1,936 sqft
Subdivision Woodbridge Station
MLS Listing ID 9032447
Sold Date 06/09/21
Style Contemporary/Modern
Bedrooms 4
Full Baths 2
HOA Fees $15/ann
HOA Y/N true
Abv Grd Liv Area 1,504
Year Built 1997
Annual Tax Amount $2,902
Lot Size 6,969 Sqft
Acres 0.16
Property Sub-Type Residential-Detached
Source REcolorado
Property Description
Beautiful Tri-level Home with 4th Level Basement! Features 3 bedrooms, master, and guest baths all on the upper level. the fourth bedroom (non-conforming)/media/workout room is in the basement. You'll love the impressive vaulted ceilings as you walk into the living room and continue into the kitchen, which also includes stainless steel appliances. You'll walk out from the family room to the deck and large backyard with a recently installed sprinkler system awaiting your personal landscaping ideas. Park them extra toys in the three-car garage. Enjoy nearby Trail Winds Park and Recreation Center!
Location
State CO
County Adams
Area Metro Denver
Zoning Res
Rooms
Basement Partial, Partially Finished
Primary Bedroom Level Upper
Bedroom 2 Upper
Bedroom 3 Upper
Bedroom 4 Basement
Interior
Interior Features Cathedral/Vaulted Ceilings
Heating Forced Air
Cooling Wall/Window Unit(s)
Window Features Double Pane Windows
Appliance Dishwasher, Refrigerator
Laundry In Basement
Exterior
Garage Spaces 3.0
Roof Type Composition
Street Surface Paved
Porch Deck
Building
Faces South
Story 3
Foundation Slab
Sewer City Sewer, Public Sewer
Water City Water
Level or Stories Tri-Level
Structure Type Wood/Frame,Brick/Brick Veneer,Wood Siding
New Construction false
Schools
Elementary Schools Eagleview
Middle Schools Rocky Top
High Schools Horizon
School District Adams 12 5 Star Schl
Others
Senior Community false
SqFt Source Assessor
Special Listing Condition Private Owner
Read Less Info
Want to know what your home might be worth? Contact us for a FREE valuation!

Our team is ready to help you sell your home for the highest possible price ASAP

Bought with Keller Williams Realty Downtown LLC
Get More Information







