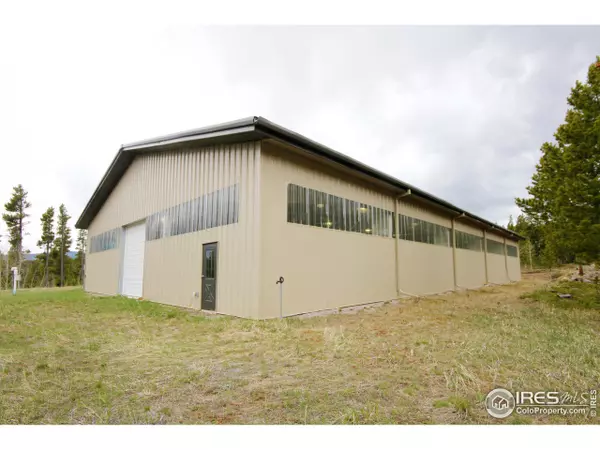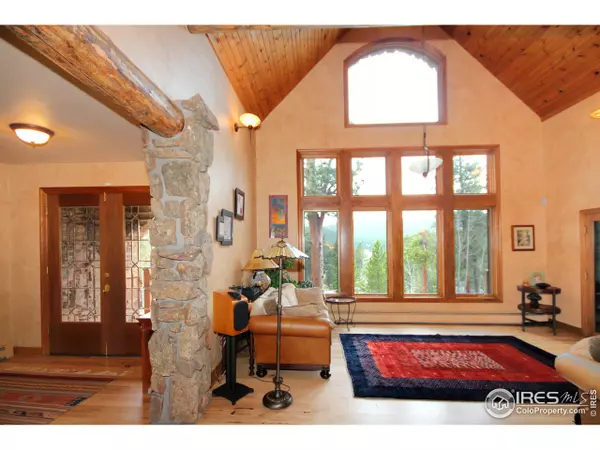$3,000,000
$3,450,000
13.0%For more information regarding the value of a property, please contact us for a free consultation.
5 Beds
4 Baths
16,800 SqFt
SOLD DATE : 03/17/2016
Key Details
Sold Price $3,000,000
Property Type Single Family Home
Sub Type Residential-Detached
Listing Status Sold
Purchase Type For Sale
Square Footage 16,800 sqft
MLS Listing ID 762967
Sold Date 03/17/16
Style Contemporary/Modern
Bedrooms 5
Full Baths 2
Half Baths 1
Three Quarter Bath 1
HOA Y/N false
Abv Grd Liv Area 4,848
Year Built 1988
Annual Tax Amount $12,311
Lot Size 43.060 Acres
Acres 43.06
Property Sub-Type Residential-Detached
Source IRES MLS
Property Description
One of a kind custom mountain home (4848 fin sq ft) and ice skating facilities (11,952 sq ft) on 43.06 acres. Adjacent to National Forest. Inspirational panoramas. Power lines are buried. Only minutes to Eldora Ski Resort. Updated kitchen w/two Dacor gas ranges and two Kitchen Aid dishwashers. Granite top island. Great room (22 x 19) w/massive stone fireplace. Two master bedroom suites. All ice making equipment and Zamboni included. Multiple uses for arena. Horse barn. Only the sounds of nature.
Location
State CO
County Boulder
Area Suburban Mountains
Zoning Forestry
Direction From Nederland \"turn-about\", south 2.8 miles on Rt. 119 to Mile Marker 23, turn right on dirt driveway, turn left to gate
Rooms
Other Rooms Workshop, Storage, Outbuildings
Basement None, Radon Unknown
Primary Bedroom Level Main
Master Bedroom 21x16
Bedroom 2 Upper 16x16
Bedroom 3 Upper 15x13
Bedroom 4 Upper 17x11
Bedroom 5 Main 15x12
Dining Room Tile Floor
Kitchen Tile Floor
Interior
Interior Features Study Area, In-Law Floorplan, Central Vacuum, Eat-in Kitchen, Separate Dining Room, Cathedral/Vaulted Ceilings, Open Floorplan, Pantry, Walk-In Closet(s), Jack & Jill Bathroom, Kitchen Island, Two Primary Suites
Heating Hot Water, Baseboard, Zoned Heat
Cooling Ceiling Fan(s)
Flooring Wood Floors
Fireplaces Type 2+ Fireplaces, Primary Bedroom, Great Room
Fireplace true
Window Features Window Coverings,Skylight(s),Double Pane Windows
Appliance Gas Range/Oven, Double Oven, Dishwasher, Refrigerator, Washer, Dryer, Microwave, Disposal
Laundry Washer/Dryer Hookups, Main Level
Exterior
Exterior Feature Balcony
Parking Features Garage Door Opener, Oversized
Garage Spaces 3.0
Fence Partial
Utilities Available Electricity Available, Propane
Waterfront Description Abuts Pond/Lake
View Mountain(s), Water
Roof Type Composition
Present Use Horses,Zoning Appropriate for 4+ Horses
Street Surface Dirt
Handicap Access Level Lot, Level Drive, Main Floor Bath, Main Level Bedroom, Stall Shower, Main Level Laundry
Porch Deck
Building
Lot Description Wooded, Level, Sloped, Rock Outcropping, Abuts National Forest, Meadow, Unincorporated
Faces Southwest
Story 2
Sewer Septic
Water Well, Well
Level or Stories Two
Structure Type Wood/Frame,Wood Siding
New Construction true
Schools
Elementary Schools Nederland
Middle Schools Nederland
High Schools Nederland
School District Boulder Valley Dist Re2
Others
Senior Community false
Tax ID R0026146
SqFt Source Assessor
Special Listing Condition Private Owner
Read Less Info
Want to know what your home might be worth? Contact us for a FREE valuation!

Our team is ready to help you sell your home for the highest possible price ASAP

Get More Information







