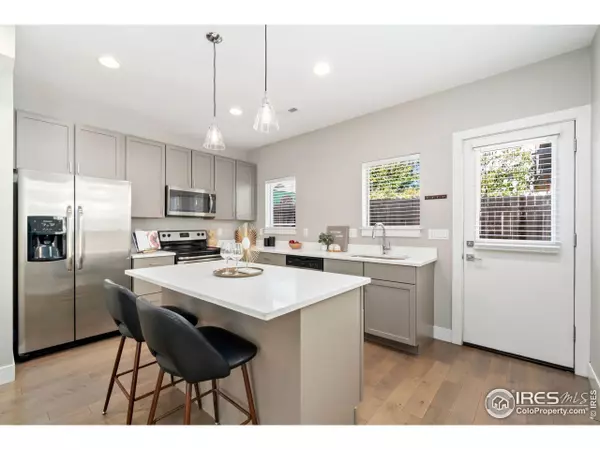
2 Beds
3 Baths
1,454 SqFt
2 Beds
3 Baths
1,454 SqFt
Open House
Sat Nov 15, 12:00pm - 2:00pm
Key Details
Property Type Townhouse
Sub Type Attached Dwelling
Listing Status Active
Purchase Type For Sale
Square Footage 1,454 sqft
Subdivision Grays Sub
MLS Listing ID 1047091
Style Contemporary/Modern
Bedrooms 2
Full Baths 2
Half Baths 1
HOA Y/N false
Abv Grd Liv Area 1,454
Year Built 2015
Annual Tax Amount $3,333
Lot Size 1,306 Sqft
Acres 0.03
Property Sub-Type Attached Dwelling
Source IRES MLS
Property Description
Location
State CO
County Denver
Area Metro Denver
Zoning G-RH-3
Rooms
Basement None
Primary Bedroom Level Upper
Master Bedroom 12x10
Bedroom 2 Upper 11x9
Kitchen Luxury Vinyl Floor
Interior
Interior Features Study Area, Eat-in Kitchen, Open Floorplan, Pantry, Wet Bar, Kitchen Island, Two Primary Suites
Heating Forced Air
Cooling Central Air, Wall/Window Unit(s), Ceiling Fan(s)
Window Features Window Coverings,Double Pane Windows
Appliance Electric Range/Oven, Dishwasher, Refrigerator, Washer, Dryer, Microwave, Disposal
Laundry Upper Level
Exterior
Exterior Feature Private Lawn Sprinklers
Garage Spaces 1.0
Fence Fenced, Wood
Community Features None
Utilities Available Natural Gas Available, Electricity Available
View City
Roof Type Composition
Handicap Access Level Lot
Building
Lot Description Sidewalks, Level
Story 3
Sewer City Sewer
Water City Water, Denver Water
Level or Stories Three Or More
Structure Type Wood/Frame
New Construction false
Schools
Elementary Schools Cheltenham
Middle Schools Strive Lake
High Schools North
School District Denver District 1
Others
HOA Fee Include No Association Fee
Senior Community false
Tax ID 505205035
SqFt Source Assessor
Special Listing Condition Private Owner
Virtual Tour https://www.zillow.com/view-imx/d874912c-5d3a-406b-91bf-fc8715be8534?initialViewType=pano







