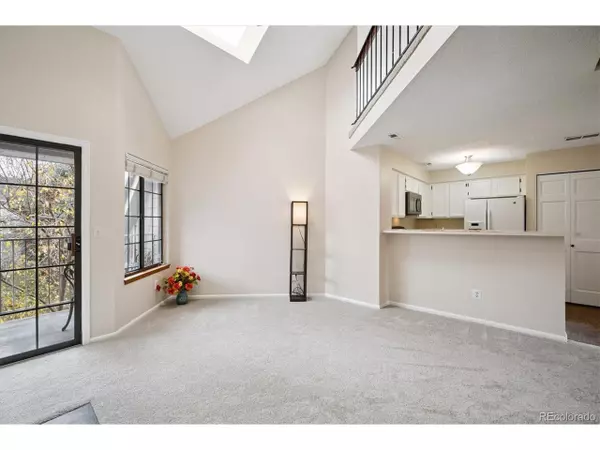
2 Beds
1 Bath
740 SqFt
2 Beds
1 Bath
740 SqFt
Key Details
Property Type Townhouse
Sub Type Attached Dwelling
Listing Status Active
Purchase Type For Sale
Square Footage 740 sqft
Subdivision Belmar
MLS Listing ID 3606488
Bedrooms 2
Full Baths 1
HOA Fees $390/mo
HOA Y/N true
Abv Grd Liv Area 740
Year Built 1985
Annual Tax Amount $1,265
Property Sub-Type Attached Dwelling
Source REcolorado
Property Description
Welcome to this beautifully updated condo in the heart of Lakewood, offering comfort, convenience, and charm. This bright, airy home features vaulted ceilings, fresh paint, and new carpet throughout, creating a warm and inviting atmosphere.
The open-concept living area includes a wood-burning fireplace and access to a private, quiet balcony surrounded by mature dogwood and cherry trees-the perfect setting for morning coffee or evening relaxation.
The versatile loft area works beautifully as a second bedroom, guest space, or home office, complete with a mountain view from above. You'll also enjoy a large attic-style storage room and a locked exterior closet for added convenience.
Ideally located just minutes from Belmar's shopping and dining district, Belmar Library, and the scenic Belmar Park with its many walking paths, this home combines urban accessibility with natural tranquility.
Additional Highlights:
Water, trash, and snow removal included in HOA fees
Reserved parking space plus an additional parking pass available
Easy commute to both Denver and the mountains
Incentives for Sale:
Seller will apply $2,340 toward first six months of HOA dues
Seller will provide HVAC inspection and cleaning prior to closing
Don't miss this opportunity to own a stylish, move-in ready condo in one of Lakewood's most desirable locations!
Location
State CO
County Jefferson
Area Metro Denver
Direction From S Wadsworth Blvd head east on W Ohio Ave. At first stop sign, turn left, first driveway on left, then quick turn left, then right to parking lot by building 822. Enter back stairway to top, LBX on door. From W Ohio Ave, go past S Vance St to second building on right, park, take sidewalk to third building on right to end. Upstairs to top floor.
Rooms
Primary Bedroom Level Main
Bedroom 2 Upper
Interior
Heating Forced Air
Cooling Central Air
Fireplaces Type Living Room, Single Fireplace
Fireplace true
Appliance Dishwasher, Disposal
Exterior
Garage Spaces 1.0
Utilities Available Electricity Available
Roof Type Composition
Building
Story 2
Sewer Other Water/Sewer, Community
Water City Water, Other Water/Sewer
Level or Stories Two
Structure Type Wood Siding
New Construction false
Schools
Elementary Schools Deane
Middle Schools O'Connell
High Schools Alameda Int'L
School District Jefferson County R-1
Others
Senior Community false
SqFt Source Assessor







