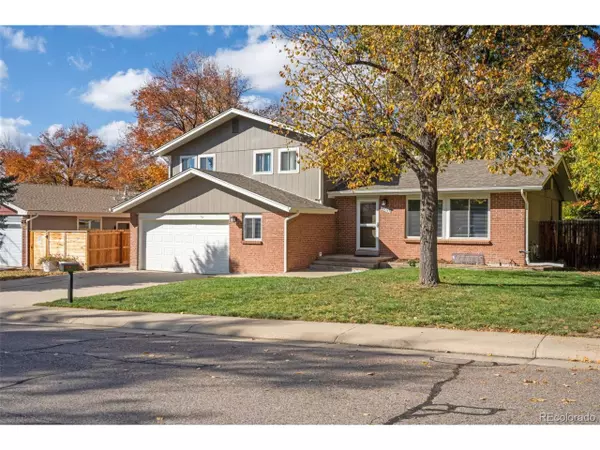
3 Beds
3 Baths
2,410 SqFt
3 Beds
3 Baths
2,410 SqFt
Key Details
Property Type Single Family Home
Sub Type Residential-Detached
Listing Status Pending
Purchase Type For Sale
Square Footage 2,410 sqft
Subdivision Ralston Estates Flg # 1 Amd
MLS Listing ID 9267206
Bedrooms 3
Full Baths 2
Half Baths 1
HOA Y/N false
Abv Grd Liv Area 1,835
Year Built 1972
Annual Tax Amount $3,805
Lot Size 8,712 Sqft
Acres 0.2
Property Sub-Type Residential-Detached
Source REcolorado
Property Description
A newly redone finished basement adds valuable living space, ideal for a playroom, home office, guest suite, or media area. The fenced backyard is a highlight, offering a covered patio and plenty of room for kids, pets, and outdoor gatherings under Colorado's blue skies. Families will love being within walking distance of Stott Elementary and close to Arvada West High, neighborhood parks, and scenic walking and biking trails. Just minutes from Olde Town Arvada, grocery stores, and dining options, this home offers easy access to local amenities while keeping you close to the foothills for quick weekend adventures.
With its family-friendly layout, quiet setting, and blend of indoor and outdoor living, this home delivers everything today's buyers are searching for in a Colorado home: great schools, modern updates, and mountain convenience in one perfect package.
Location
State CO
County Jefferson
Area Metro Denver
Rooms
Other Rooms Outbuildings
Basement Partial, Partially Finished
Primary Bedroom Level Upper
Bedroom 2 Upper
Bedroom 3 Upper
Interior
Interior Features Eat-in Kitchen
Heating Forced Air
Cooling Central Air, Ceiling Fan(s)
Fireplaces Type Living Room, Single Fireplace
Fireplace true
Appliance Dishwasher, Refrigerator, Disposal
Laundry Lower Level
Exterior
Garage Spaces 2.0
Utilities Available Natural Gas Available
Roof Type Composition
Porch Patio
Building
Lot Description Gutters
Story 2
Sewer City Sewer, Public Sewer
Water City Water
Level or Stories Bi-Level
Structure Type Wood/Frame,Brick/Brick Veneer,Wood Siding
New Construction false
Schools
Elementary Schools Stott
Middle Schools Oberon
High Schools Arvada West
School District Jefferson County R-1
Others
Senior Community false
SqFt Source Assessor
Special Listing Condition Private Owner
Virtual Tour https://www.zillow.com/view-imx/f1903bd6-4869-4d84-9bde-4796a1cf2826?setAttribution=mls&wl=true&initialViewType=pano







