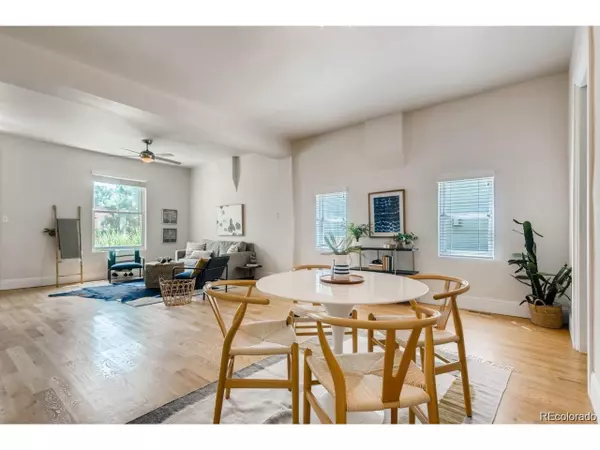
2 Beds
1 Bath
2,408 SqFt
2 Beds
1 Bath
2,408 SqFt
Key Details
Property Type Single Family Home
Sub Type Residential-Detached
Listing Status Active
Purchase Type For Sale
Square Footage 2,408 sqft
Subdivision Potter Highlands
MLS Listing ID 6482113
Style Cottage/Bung,Ranch
Bedrooms 2
Three Quarter Bath 1
HOA Y/N false
Abv Grd Liv Area 1,204
Year Built 1896
Annual Tax Amount $3,830
Lot Size 3,049 Sqft
Acres 0.07
Property Sub-Type Residential-Detached
Source REcolorado
Property Description
The open floor plan, high ceilings, neutral colors, new roof ,hardwood floors, remodeled kitchen with quartz countertops and stainless steel appliances, and spacious unfinished basement with ample storage (potentially requiring excavation to raise the ceiling height) contribute to the home's allure. The two main floor bedrooms comfortably accommodate a king-sized bed, laundry is conveniently located on the main floor, and the home is adorned with beautiful finishes throughout. oversized 1 car parking space in back with alley access .
Please note : Basement is more of a cellar type configuration however could be excavated and has basement potential!
Do not overlook this exceptional opportunity; you will not be disappointed.
Location
State CO
County Denver
Area Metro Denver
Zoning U-TU-B
Rooms
Basement Unfinished
Primary Bedroom Level Main
Bedroom 2 Main
Interior
Interior Features Open Floorplan
Heating Forced Air
Cooling Central Air
Appliance Self Cleaning Oven, Dishwasher, Refrigerator, Washer, Dryer, Disposal
Laundry Main Level
Exterior
Garage Spaces 1.0
Roof Type Other
Street Surface Gravel
Handicap Access Level Lot
Building
Lot Description Level
Story 1
Sewer City Sewer, Public Sewer
Water City Water
Level or Stories One
Structure Type Brick/Brick Veneer,Stucco,Other
New Construction false
Schools
Elementary Schools Columbian
Middle Schools Skinner
High Schools North
School District Denver District 1
Others
Senior Community false
SqFt Source Assessor
Special Listing Condition Private Owner







