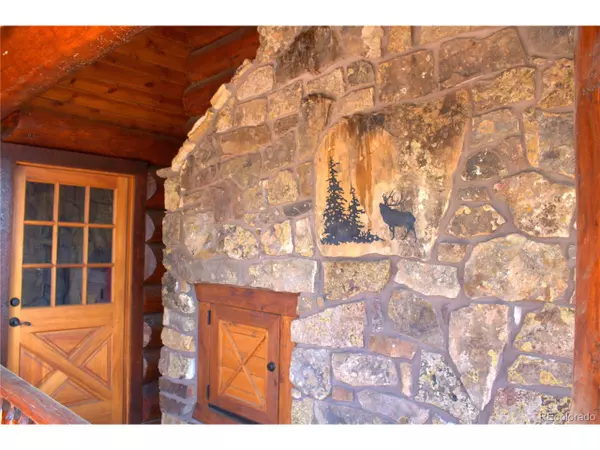3 Beds
4 Baths
3,904 SqFt
3 Beds
4 Baths
3,904 SqFt
Key Details
Property Type Single Family Home
Sub Type Residential-Detached
Listing Status Active
Purchase Type For Sale
Square Footage 3,904 sqft
Subdivision Cap Rock Ranch
MLS Listing ID 4747761
Style Chalet
Bedrooms 3
Full Baths 1
Three Quarter Bath 2
HOA Fees $300/ann
HOA Y/N true
Abv Grd Liv Area 2,368
Year Built 2010
Annual Tax Amount $3,558
Lot Size 202.000 Acres
Acres 202.0
Property Sub-Type Residential-Detached
Source REcolorado
Property Description
Location
State CO
County Fremont
Area Out Of Area
Zoning Ag
Direction From Canon City go West on Hwy 50 to Hwy 9, go North about 6.5 miles to CR High Park Road turn right. Follow this up about 6-7 miles to CR 352A turn Left, follow to Wapiti Drive, turn right go up the hill to Cap Rock Dr turn Left, follow to second driveway on the right!
Rooms
Other Rooms Kennel/Dog Run, Outbuildings
Basement Full, Partially Finished, Walk-Out Access
Primary Bedroom Level Basement
Bedroom 2 Main
Bedroom 3 Upper
Interior
Interior Features Cathedral/Vaulted Ceilings, Open Floorplan, Pantry, Walk-In Closet(s), Loft, Wet Bar, Kitchen Island
Heating Baseboard, Wood Stove, Pellet Stove
Cooling Ceiling Fan(s)
Fireplaces Type Free Standing, 2+ Fireplaces, Primary Bedroom, Great Room, Basement
Fireplace true
Appliance Self Cleaning Oven, Dishwasher, Refrigerator, Washer, Dryer, Microwave
Laundry Main Level
Exterior
Exterior Feature Hot Tub Included
Parking Features Heated Garage
Garage Spaces 3.0
Fence Other
Utilities Available Electricity Available, Propane
View Mountain(s), Foothills View, Plains View
Roof Type Metal
Present Use Horses
Street Surface Gravel
Porch Patio, Deck
Building
Lot Description Gutters, Wooded, Rock Outcropping, Abuts Public Open Space
Faces North
Story 2
Foundation Slab
Sewer Septic, Septic Tank
Water Well
Level or Stories Two
Structure Type Log
New Construction false
Schools
Elementary Schools Washington
Middle Schools Canon City
High Schools Canon City
School District Canon City Re-1
Others
Senior Community false
SqFt Source Assessor
Special Listing Condition Private Owner







