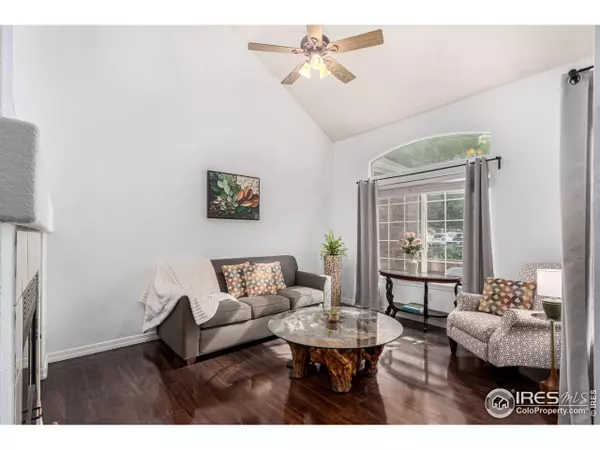3 Beds
3 Baths
1,882 SqFt
3 Beds
3 Baths
1,882 SqFt
Key Details
Property Type Townhouse
Sub Type Attached Dwelling
Listing Status Active
Purchase Type For Sale
Square Footage 1,882 sqft
Subdivision Arapahoe Farm Twnhms Pud
MLS Listing ID 1040338
Bedrooms 3
Full Baths 3
Half Baths 1
HOA Fees $375/mo
HOA Y/N true
Abv Grd Liv Area 1,251
Year Built 1995
Annual Tax Amount $2,305
Lot Size 1,306 Sqft
Acres 0.03
Property Sub-Type Attached Dwelling
Source IRES MLS
Property Description
Location
State CO
County Larimer
Community Park
Area Fort Collins
Zoning LMN
Rooms
Basement Full
Primary Bedroom Level Upper
Master Bedroom 17x12
Bedroom 2 Upper 10x14
Bedroom 3 Basement 14x10
Kitchen Laminate Floor
Interior
Interior Features Pantry
Heating Forced Air
Cooling Central Air
Fireplaces Type Living Room
Fireplace true
Window Features Double Pane Windows
Appliance Dishwasher, Refrigerator, Washer, Dryer, Microwave
Laundry In Basement
Exterior
Garage Spaces 2.0
Community Features Park
Utilities Available Natural Gas Available, Electricity Available, Cable Available
Roof Type Composition
Street Surface Paved,Concrete
Building
Story 2
Water City Water, Fort Collins Water
Level or Stories Two
Structure Type Vinyl Siding
New Construction false
Schools
Elementary Schools Johnson
Middle Schools Webber
High Schools Rocky Mountain
School District Poudre
Others
HOA Fee Include Water/Sewer
Senior Community false
Tax ID R1427873
SqFt Source Assessor
Special Listing Condition Private Owner







