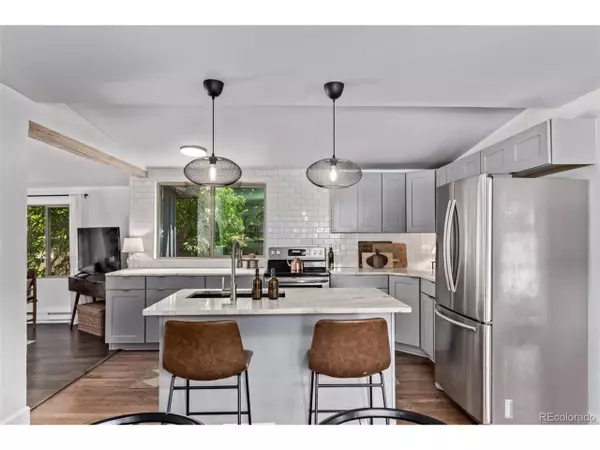3 Beds
2 Baths
1,883 SqFt
3 Beds
2 Baths
1,883 SqFt
OPEN HOUSE
Sat Aug 02, 2:00pm - 4:00pm
Key Details
Property Type Single Family Home
Sub Type Residential-Detached
Listing Status Coming Soon
Purchase Type For Sale
Square Footage 1,883 sqft
Subdivision Arvada West
MLS Listing ID 7595848
Style Contemporary/Modern,Ranch
Bedrooms 3
Full Baths 2
HOA Y/N false
Abv Grd Liv Area 1,069
Year Built 1961
Annual Tax Amount $3,724
Lot Size 9,147 Sqft
Acres 0.21
Property Sub-Type Residential-Detached
Source REcolorado
Property Description
Need extra space? The fully finished basement provides a versatile bonus area, additional bedroom, and full bathroom-ideal for guests, your private home office, or a welcoming retreat for visitors. Step outside to a spacious backyard, your private outdoor oasis featuring a comfortable patio perfect for grilling or relaxing, and a handy storage shed to keep everything organized. Plus, enjoy the convenience of your dedicated RV camper/truck parking pad-perfectly designed for your Colorado adventures.
Location matters-and here you're just an 8-minute drive to vibrant downtown Arvada or a leisurely 15-minute bike ride along scenic Ralston Creek directly to Arvada Beer Garden. Nearby you'll find Oak Park, Davis Lane Park, and the Apex Tennis Center, ensuring recreation and entertainment are always just steps away.
This isn't just a house-it's the perfect backdrop for your ideal lifestyle. Move in, unpack, and start living your story today.
Location
State CO
County Jefferson
Area Metro Denver
Zoning Residential
Direction W 72nd Ave and Oak St: Head west on W 72nd Ave. Turn left onto Oak St. Turn left onto W 67th Pl. Home will be on the left.
Rooms
Other Rooms Outbuildings
Basement Partial, Partially Finished, Built-In Radon
Primary Bedroom Level Main
Bedroom 2 Main
Bedroom 3 Basement
Interior
Interior Features Eat-in Kitchen, Cathedral/Vaulted Ceilings, Walk-In Closet(s), Kitchen Island
Heating Forced Air, Baseboard
Cooling Central Air, Ceiling Fan(s)
Fireplaces Type Dining Room, Single Fireplace
Fireplace true
Window Features Double Pane Windows
Appliance Dishwasher, Disposal
Laundry In Basement
Exterior
Garage Spaces 1.0
Fence Fenced
Utilities Available Natural Gas Available, Electricity Available, Cable Available
Roof Type Metal
Street Surface Paved
Handicap Access Level Lot
Porch Patio
Building
Lot Description Gutters, Corner Lot, Level
Faces South
Story 1
Sewer City Sewer, Public Sewer
Water City Water
Level or Stories One
Structure Type Wood/Frame,Wood Siding
New Construction false
Schools
Elementary Schools Fremont
Middle Schools Oberon
High Schools Arvada West
School District Jefferson County R-1
Others
Senior Community false
SqFt Source Assessor
Special Listing Condition Private Owner
Virtual Tour https://www.zillow.com/view-3d-home/2b1952a1-29ec-45b4-8b8d-e54315e054d7?setAttribution=mls&wl=true







