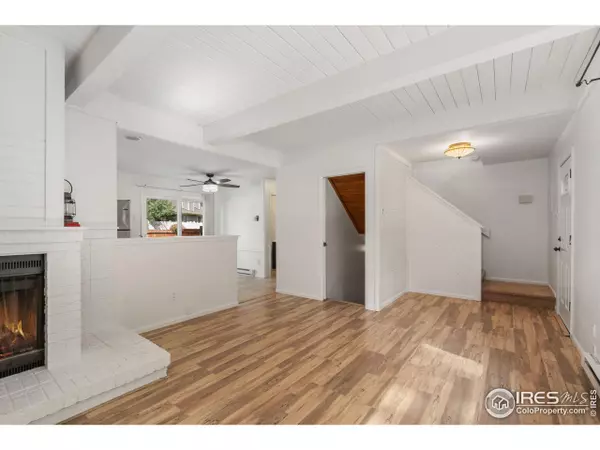3 Beds
3 Baths
1,707 SqFt
3 Beds
3 Baths
1,707 SqFt
Key Details
Property Type Townhouse
Sub Type Attached Dwelling
Listing Status Active
Purchase Type For Sale
Square Footage 1,707 sqft
Subdivision Stonehenge
MLS Listing ID 1040062
Style Contemporary/Modern
Bedrooms 3
Full Baths 1
Half Baths 1
Three Quarter Bath 1
HOA Fees $430/mo
HOA Y/N true
Abv Grd Liv Area 1,169
Year Built 1979
Annual Tax Amount $2,284
Lot Size 2,178 Sqft
Acres 0.05
Property Sub-Type Attached Dwelling
Source IRES MLS
Property Description
Location
State CO
County Larimer
Community Pool
Area Fort Collins
Zoning Res
Rooms
Family Room Laminate Floor
Basement Full, Partially Finished, Daylight, Rough-in for Radon
Primary Bedroom Level Upper
Master Bedroom 17x12
Bedroom 2 Upper 13x10
Bedroom 3 Basement 22x14
Kitchen Tile Floor
Interior
Interior Features Eat-in Kitchen, Open Floorplan, Pantry, Walk-In Closet(s), Loft, Wet Bar
Heating Baseboard
Cooling Ceiling Fan(s)
Fireplaces Type Family/Recreation Room Fireplace
Fireplace true
Window Features Window Coverings,Double Pane Windows
Appliance Electric Range/Oven, Dishwasher, Refrigerator, Washer, Dryer, Microwave, Disposal
Laundry Washer/Dryer Hookups, Main Level
Exterior
Parking Features Garage Door Opener
Garage Spaces 1.0
Fence Fenced, Wood
Community Features Pool
Utilities Available Electricity Available, Cable Available
Roof Type Composition
Street Surface Paved,Asphalt
Porch Deck
Building
Lot Description Curbs, Abuts Private Open Space, Within City Limits
Faces East
Story 2
Sewer City Sewer
Water City Water, City of FTC
Level or Stories Two
Structure Type Wood/Frame
New Construction false
Schools
Elementary Schools Riffenburgh
Middle Schools Lesher
High Schools Ft Collins
School District Poudre
Others
HOA Fee Include Common Amenities,Snow Removal,Maintenance Grounds,Maintenance Structure,Hazard Insurance
Senior Community false
Tax ID R0721590
SqFt Source Other
Special Listing Condition Private Owner
Virtual Tour https://www.wellcomemat.com/mls/1el53be3c4901m934







