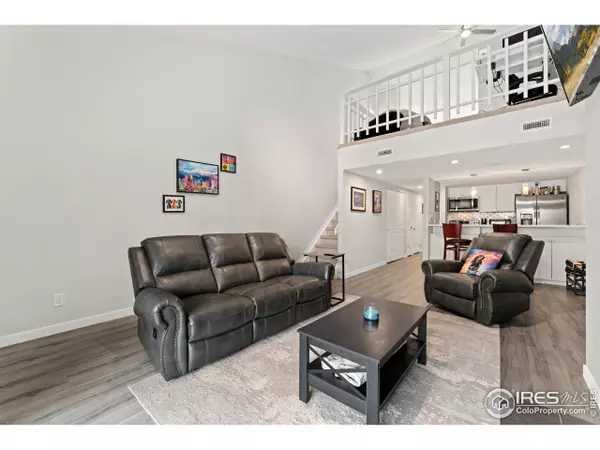2 Beds
2 Baths
1,203 SqFt
2 Beds
2 Baths
1,203 SqFt
Key Details
Property Type Townhouse
Sub Type Attached Dwelling
Listing Status Active
Purchase Type For Sale
Square Footage 1,203 sqft
Subdivision Club Monaco Flg 04 Bldg 33
MLS Listing ID 1040044
Bedrooms 2
Full Baths 1
Three Quarter Bath 1
HOA Fees $396/mo
HOA Y/N true
Abv Grd Liv Area 1,203
Year Built 1979
Annual Tax Amount $1,632
Property Sub-Type Attached Dwelling
Source IRES MLS
Property Description
Location
State CO
County Denver
Community Clubhouse, Pool, Park
Area Metro Denver
Zoning R-2-A
Direction Park on the south Side of the complex on Arizona Ave, walk north trough the driveway next to the garages. It's the second building on the left as you walk North, Unit 6. Please lock up and turn the lights off. There may be a sweet weiner dog on site, please do not let him out!
Rooms
Basement None
Primary Bedroom Level Main
Master Bedroom 16x16
Bedroom 2 Upper 16x12
Dining Room Laminate Floor
Kitchen Laminate Floor
Interior
Interior Features High Speed Internet, Eat-in Kitchen, Cathedral/Vaulted Ceilings, Open Floorplan, Walk-In Closet(s), Loft, 9ft+ Ceilings
Heating Forced Air
Cooling Central Air, Ceiling Fan(s)
Fireplaces Type Gas, Great Room
Fireplace true
Window Features Double Pane Windows
Appliance Self Cleaning Oven, Dishwasher, Refrigerator, Washer, Dryer, Microwave
Laundry Main Level
Exterior
Exterior Feature Lighting, Balcony
Garage Spaces 1.0
Community Features Clubhouse, Pool, Park
Utilities Available Natural Gas Available, Electricity Available, Cable Available
Roof Type Composition
Street Surface Paved,Asphalt
Porch Deck
Building
Lot Description Curbs, Gutters, Sidewalks, Level, Within City Limits
Faces West
Story 2
Sewer City Sewer
Water City Water, Public
Level or Stories Two
Structure Type Wood/Frame
New Construction false
Schools
Elementary Schools Mcmeen
Middle Schools Hill
High Schools Washington, George
School District Denver District 1
Others
HOA Fee Include Trash,Snow Removal,Maintenance Grounds,Maintenance Structure,Cable TV,Water/Sewer
Senior Community false
Tax ID 620126026
SqFt Source Other
Special Listing Condition Private Owner







