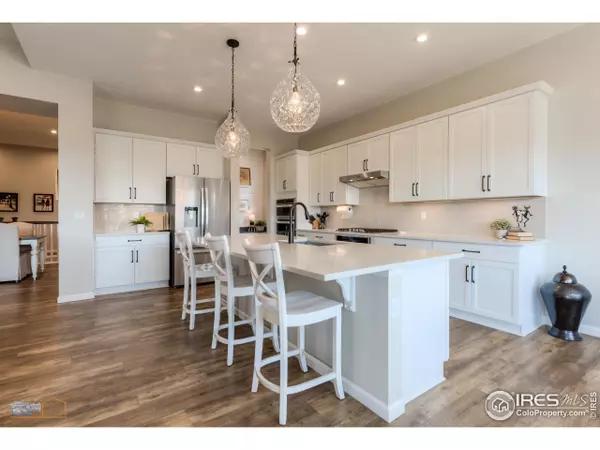5 Beds
4 Baths
5,260 SqFt
5 Beds
4 Baths
5,260 SqFt
Key Details
Property Type Single Family Home
Sub Type Residential-Detached
Listing Status Active
Purchase Type For Sale
Square Footage 5,260 sqft
Subdivision Trails At Coal Creek Flg 3
MLS Listing ID 1039981
Style Contemporary/Modern,Ranch
Bedrooms 5
Full Baths 3
Half Baths 1
HOA Fees $65/mo
HOA Y/N true
Abv Grd Liv Area 2,830
Year Built 2018
Annual Tax Amount $7,407
Lot Size 8,712 Sqft
Acres 0.2
Property Sub-Type Residential-Detached
Source IRES MLS
Property Description
Location
State CO
County Boulder
Community Park
Area Lafayette
Zoning Res
Direction Google Maps
Rooms
Basement Partially Finished, Walk-Out Access, Rough-in for Radon
Primary Bedroom Level Main
Master Bedroom 17x14
Bedroom 2 Main 12x11
Bedroom 3 Main 14x14
Bedroom 4 Lower 18x17
Bedroom 5 Lower 32x25
Dining Room Luxury Vinyl Floor
Kitchen Luxury Vinyl Floor
Interior
Interior Features Study Area, Eat-in Kitchen, Separate Dining Room, Cathedral/Vaulted Ceilings, Open Floorplan, Pantry, Walk-In Closet(s), Kitchen Island, 9ft+ Ceilings
Heating Forced Air
Cooling Central Air, Ceiling Fan(s)
Flooring Wood Floors
Fireplaces Type Gas, Double Sided, Living Room, Dining Room
Fireplace true
Window Features Window Coverings,Double Pane Windows
Appliance Gas Range/Oven, Dishwasher, Refrigerator, Washer, Dryer, Microwave
Laundry Washer/Dryer Hookups, Main Level
Exterior
Parking Features Tandem
Garage Spaces 3.0
Fence Fenced
Community Features Park
Utilities Available Natural Gas Available, Electricity Available
View Foothills View
Roof Type Composition
Street Surface Paved
Porch Patio, Deck
Building
Lot Description Lawn Sprinkler System
Story 1
Sewer City Sewer
Water City Water, City of Lafayette
Level or Stories One
Structure Type Wood/Frame,Stone
New Construction false
Schools
Elementary Schools Ryan
Middle Schools Angevine
High Schools Centaurus
School District Boulder Valley Dist Re2
Others
HOA Fee Include Common Amenities
Senior Community false
Tax ID R0608190
SqFt Source Assessor
Special Listing Condition Private Owner
Virtual Tour https://realvideotour.com/vty2025-0844







