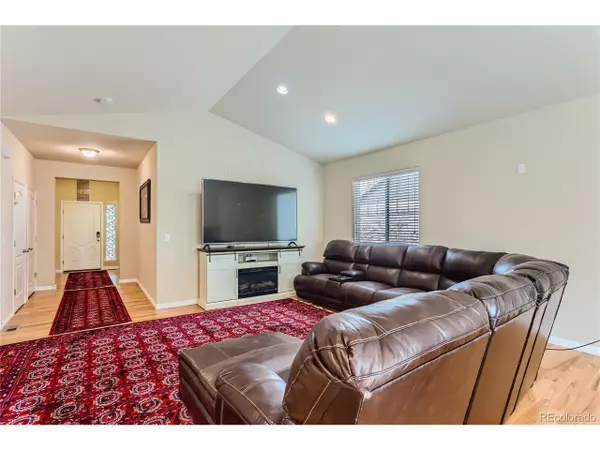4 Beds
3 Baths
1,639 SqFt
4 Beds
3 Baths
1,639 SqFt
Key Details
Property Type Single Family Home
Sub Type Residential-Detached
Listing Status Active
Purchase Type For Sale
Square Footage 1,639 sqft
Subdivision Cross Creek
MLS Listing ID 8703468
Style Ranch
Bedrooms 4
Full Baths 2
Three Quarter Bath 1
HOA Fees $51/mo
HOA Y/N true
Abv Grd Liv Area 1,639
Year Built 2012
Annual Tax Amount $4,405
Lot Size 7,405 Sqft
Acres 0.17
Property Sub-Type Residential-Detached
Source REcolorado
Property Description
Location
State CO
County Arapahoe
Community Pool, Playground, Park
Area Metro Denver
Zoning PUD
Rooms
Basement Full, Partially Finished, Sump Pump
Primary Bedroom Level Main
Master Bedroom 18x12
Bedroom 2 Main 12x11
Bedroom 3 Basement 9x14
Bedroom 4 Main 11x11
Interior
Interior Features Eat-in Kitchen, Cathedral/Vaulted Ceilings, Open Floorplan, Pantry, Walk-In Closet(s), Kitchen Island
Heating Forced Air
Cooling Central Air, Ceiling Fan(s)
Fireplaces Type Family/Recreation Room Fireplace, Single Fireplace
Fireplace true
Window Features Double Pane Windows
Appliance Dishwasher, Refrigerator, Washer, Dryer, Microwave, Disposal
Laundry Main Level
Exterior
Garage Spaces 3.0
Fence Fenced
Community Features Pool, Playground, Park
Utilities Available Electricity Available, Cable Available
Roof Type Composition
Porch Patio
Building
Lot Description Lawn Sprinkler System
Faces West
Story 1
Foundation Slab
Sewer City Sewer, Public Sewer
Water City Water
Level or Stories One
Structure Type Stone,Wood Siding,Concrete
New Construction false
Schools
Elementary Schools Vista Peak
Middle Schools Vista Peak
High Schools Vista Peak
School District Adams-Arapahoe 28J
Others
HOA Fee Include Trash
Senior Community false
SqFt Source Assessor
Special Listing Condition Private Owner







