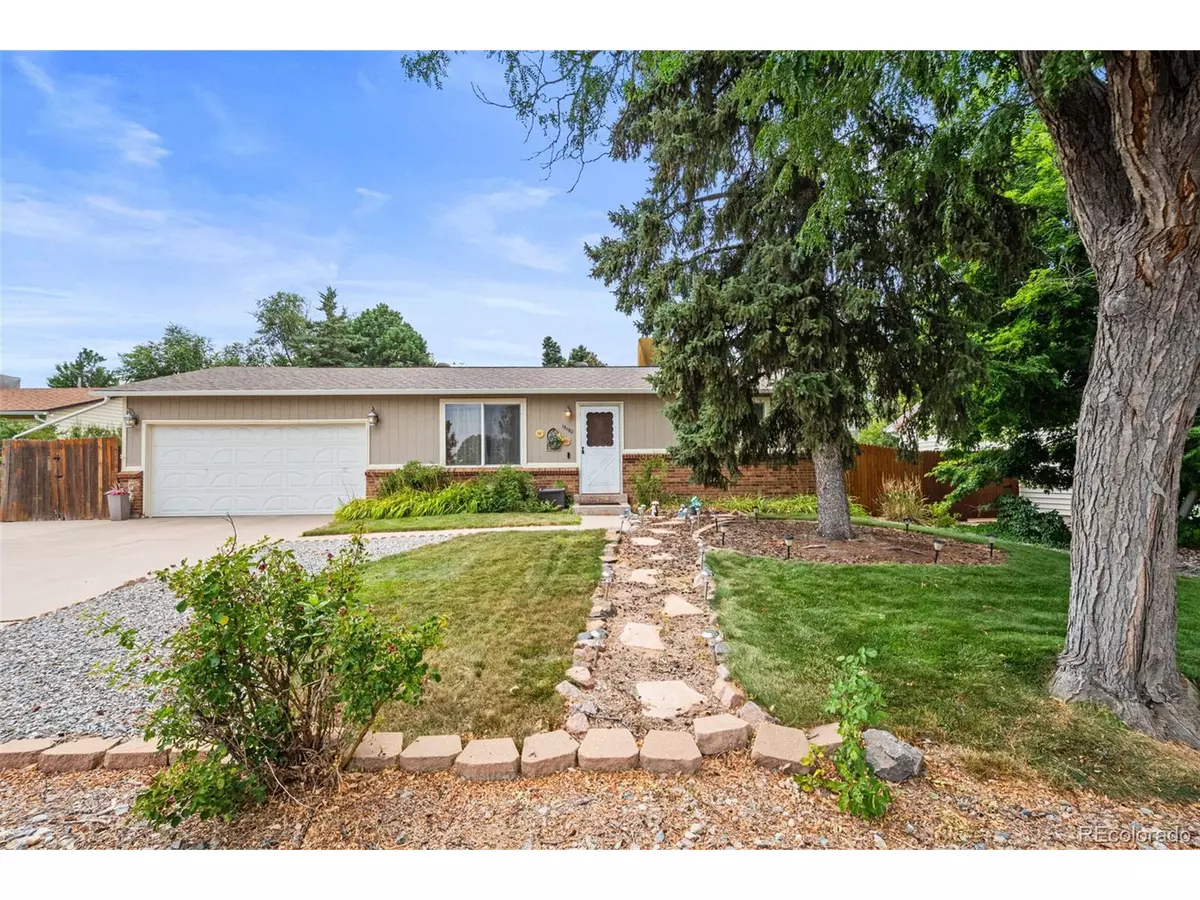3 Beds
3 Baths
1,975 SqFt
3 Beds
3 Baths
1,975 SqFt
Key Details
Property Type Single Family Home
Sub Type Residential-Detached
Listing Status Active
Purchase Type For Sale
Square Footage 1,975 sqft
Subdivision Meadowood
MLS Listing ID 4803077
Style Ranch
Bedrooms 3
Half Baths 1
Three Quarter Bath 2
HOA Y/N false
Abv Grd Liv Area 1,200
Year Built 1975
Annual Tax Amount $3,120
Lot Size 2,178 Sqft
Acres 0.05
Property Sub-Type Residential-Detached
Source REcolorado
Property Description
Step inside to discover gleaming wood floors that run through much of the main level, creating a warm and inviting ambiance. The kitchen is filled with natural light thanks to a bright skylight and opens up to the dining and living areas, offering a seamless flow for everyday living or entertaining. The luxury feel continues in the remodeled primary suite, boasting an open-concept bathroom and a spacious walk-in closet-a true retreat after a long day.
The home offers three total bedrooms, including a non-conforming bedroom in the basement-perfect for guests, a home office, or creative flex space. The finished basement provides an additional space to spread out, relax, or work from home.
Outside, enjoy a large private yard with three storage sheds, a garden area, and ample space to unwind. There's even a 220V hookup already in place-ideal for adding a hot tub in the future. The 3-car wide driveway and 2-car garage offer generous parking, including room for an RV.
Located just minutes from shopping, public transportation, and with easy access to major highways, this property combines peaceful residential living with unmatched convenience. Whether you're entertaining friends or enjoying a quiet evening under the Colorado sky, this flexible and beautifully updated home offers the space and style to suit your lifestyle.
Location
State CO
County Arapahoe
Area Metro Denver
Rooms
Other Rooms Outbuildings
Primary Bedroom Level Main
Master Bedroom 17x24
Bedroom 2 Basement 14x8
Bedroom 3 Basement 8x11
Interior
Interior Features Eat-in Kitchen, Walk-In Closet(s), Kitchen Island
Heating Forced Air
Cooling Central Air, Ceiling Fan(s)
Fireplaces Type None
Fireplace false
Window Features Window Coverings,Skylight(s),Double Pane Windows
Appliance Double Oven, Dishwasher, Refrigerator, Washer, Dryer, Microwave, Disposal
Laundry In Basement
Exterior
Garage Spaces 2.0
Fence Partial
Utilities Available Natural Gas Available, Electricity Available
Roof Type Composition
Street Surface Paved
Porch Patio, Deck
Building
Lot Description Gutters, Lawn Sprinkler System, Sloped
Faces East
Story 1
Foundation Slab
Sewer City Sewer, Public Sewer
Water City Water
Level or Stories One
Structure Type Wood/Frame,Brick/Brick Veneer,Wood Siding
New Construction false
Schools
Elementary Schools Dartmouth
Middle Schools Columbia
High Schools Rangeview
School District Adams-Arapahoe 28J
Others
Senior Community false
SqFt Source Assessor
Special Listing Condition Private Owner
Virtual Tour https://www.listingsmagic.com/sps/tour-slider/index.php?property_ID=275693&ld_reg=Y







