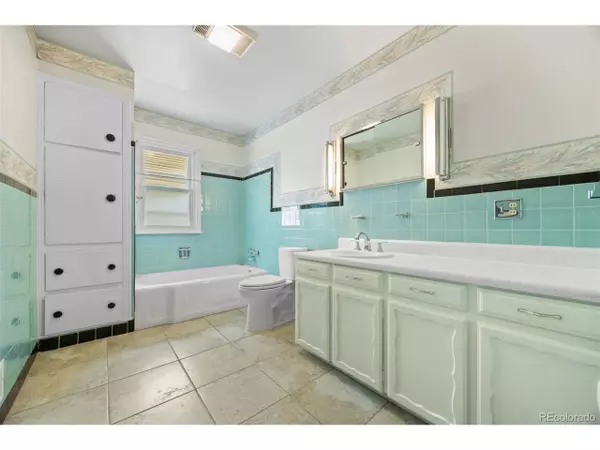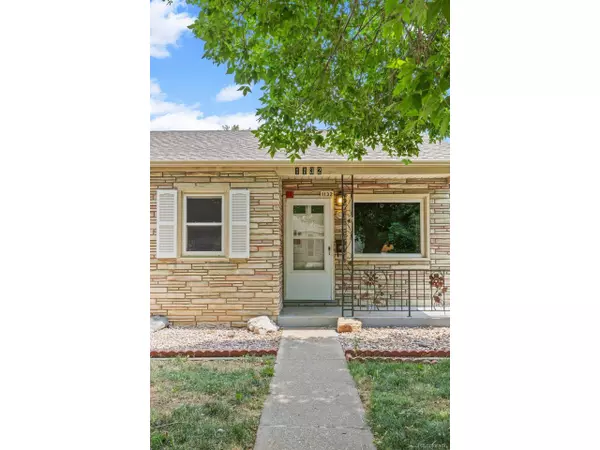3 Beds
2 Baths
2,285 SqFt
3 Beds
2 Baths
2,285 SqFt
Key Details
Property Type Single Family Home
Sub Type Residential-Detached
Listing Status Active
Purchase Type For Sale
Square Footage 2,285 sqft
Subdivision Lowry
MLS Listing ID 2092505
Style Ranch
Bedrooms 3
Full Baths 1
Three Quarter Bath 1
HOA Y/N false
Abv Grd Liv Area 1,232
Year Built 1950
Annual Tax Amount $2,927
Lot Size 6,534 Sqft
Acres 0.15
Property Sub-Type Residential-Detached
Source REcolorado
Property Description
Downstairs, you'll find a fully finished basement with a second living area, a 3/4 bathroom, a dedicated laundry space, and a bonus workshop or storage area. Need more room? The layout offers plenty of flexibility to fit your lifestyle.
Enjoy summer evenings on the covered front porch or hosting BBQs in the private backyard. The detached garage adds off-street parking or extra storage, and the location is conveniently close to Stanley Marketplace, Anschutz Medical Campus, and easy access to downtown Denver.
Whether you're upsizing, downsizing, or right-sizing, this house is ready for your next chapter.
Location
State CO
County Arapahoe
Area Metro Denver
Direction 11th and Boston, north to 1132.
Rooms
Other Rooms Kennel/Dog Run
Basement Full, Partially Finished
Primary Bedroom Level Main
Master Bedroom 13x15
Bedroom 2 Main 10x12
Bedroom 3 Main 9x12
Interior
Interior Features Eat-in Kitchen, Pantry
Heating Forced Air
Cooling Evaporative Cooling, Ceiling Fan(s)
Window Features Window Coverings
Appliance Self Cleaning Oven, Dishwasher, Refrigerator, Washer, Dryer, Microwave, Disposal
Laundry In Basement
Exterior
Parking Features Oversized
Garage Spaces 1.0
Utilities Available Natural Gas Available, Electricity Available, Cable Available
Roof Type Composition
Street Surface Paved
Porch Patio
Building
Lot Description Gutters
Faces West
Story 1
Sewer City Sewer, Public Sewer
Water City Water
Level or Stories One
Structure Type Wood/Frame
New Construction false
Schools
Elementary Schools Boston K-8
Middle Schools Boston K-8
High Schools Aurora Central
School District Adams-Arapahoe 28J
Others
Senior Community false
SqFt Source Assessor
Special Listing Condition Private Owner







