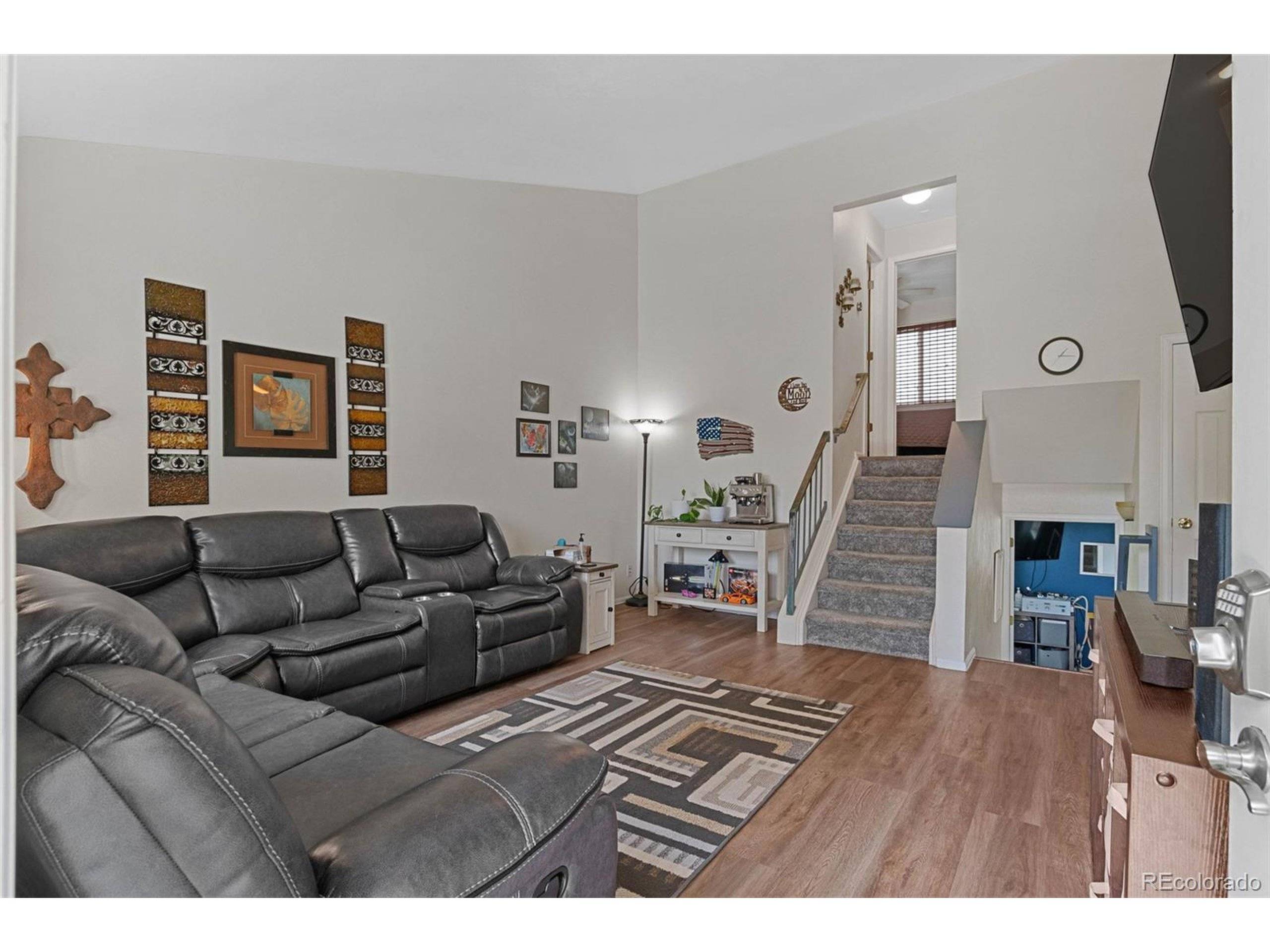3 Beds
2 Baths
1,024 SqFt
3 Beds
2 Baths
1,024 SqFt
Key Details
Property Type Single Family Home
Sub Type Residential-Detached
Listing Status Coming Soon
Purchase Type For Sale
Square Footage 1,024 sqft
Subdivision Summer Valley
MLS Listing ID 9692693
Bedrooms 3
Full Baths 2
HOA Y/N false
Abv Grd Liv Area 1,024
Year Built 1982
Annual Tax Amount $2,216
Lot Size 10,454 Sqft
Acres 0.24
Property Sub-Type Residential-Detached
Source REcolorado
Property Description
Location
State CO
County Arapahoe
Area Metro Denver
Rooms
Primary Bedroom Level Lower
Bedroom 2 Upper
Bedroom 3 Upper
Interior
Heating Forced Air
Cooling Central Air
Appliance Dishwasher, Refrigerator, Washer, Dryer, Disposal
Laundry Lower Level
Exterior
Garage Spaces 1.0
Utilities Available Electricity Available
Roof Type Composition
Handicap Access Level Lot
Porch Patio, Deck
Building
Lot Description Cul-De-Sac, Level
Faces Southeast
Story 3
Sewer City Sewer, Public Sewer
Water City Water
Level or Stories Tri-Level
Structure Type Wood Siding
New Construction false
Schools
Elementary Schools Cimarron
Middle Schools Horizon
High Schools Smoky Hill
School District Cherry Creek 5
Others
Senior Community false
SqFt Source Assessor
Special Listing Condition Other Owner







