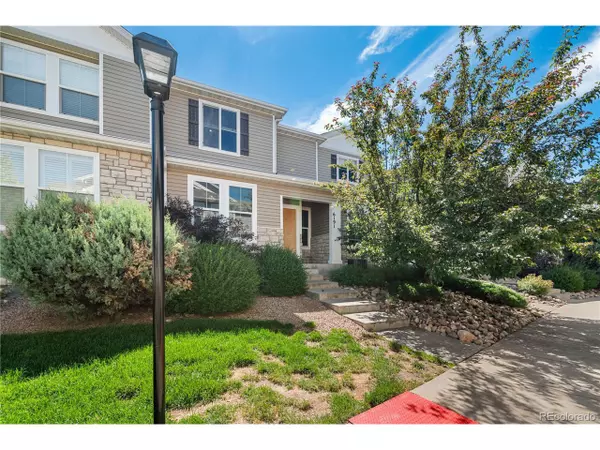3 Beds
3 Baths
1,486 SqFt
3 Beds
3 Baths
1,486 SqFt
Key Details
Property Type Townhouse
Sub Type Attached Dwelling
Listing Status Active
Purchase Type For Sale
Square Footage 1,486 sqft
Subdivision Dublin Twnhms
MLS Listing ID 5102068
Bedrooms 3
Full Baths 2
Half Baths 1
HOA Fees $250/mo
HOA Y/N true
Abv Grd Liv Area 1,486
Year Built 2005
Annual Tax Amount $1,204
Lot Size 1,306 Sqft
Acres 0.03
Property Sub-Type Attached Dwelling
Source REcolorado
Property Description
Inside, enjoy a spacious open-concept main floor with a well-equipped kitchen that includes a breakfast bar, pantry, and all appliances-plus a brand-new dishwasher. Upstairs are all three bedrooms, including a vaulted owner's suite with a large walk-in closet and private bath with dual sinks. A convenient upstairs laundry room and ceiling fans in every bedroom add to year-round comfort. Additional updates include new front-facing windows, a new water heater, and central A/C.
The low $258/month HOA covers exterior maintenance, trash removal, snow removal, homeowner's insurance, and landscaping. The home also comes with a 1-year transferable home warranty, offering added peace of mind for the new buyer. Guest parking is plentiful throughout the community, and a neighborhood park is just a short stroll away.
Located just minutes from Powers Boulevard, the property offers quick access to shopping, restaurants, entertainment, hospitals, and military bases. For commuters, Mountain Metropolitan Transit provides reliable service across the city with 34 routes and express lines, supported by the RideMMT app and Metro Card.
Nearby outdoor amenities include the Pikes Peak Greenway Trail, Snowy River Park, and more than 9,000 acres of open space funded by Colorado Springs' TOPS program-offering over 160 miles of trails and generating over $90 million in annual economic value. Zoned to District 49 with strong access to quality schools and services, this is a turnkey opportunity in a thriving community.
Location
State CO
County El Paso
Area Out Of Area
Zoning PUD AO
Rooms
Primary Bedroom Level Upper
Bedroom 2 Upper
Bedroom 3 Upper
Interior
Interior Features Pantry, Walk-In Closet(s)
Heating Forced Air
Cooling Central Air, Ceiling Fan(s)
Appliance Dishwasher, Refrigerator, Washer, Dryer, Microwave
Laundry Upper Level
Exterior
Garage Spaces 2.0
View Mountain(s), City
Roof Type Composition
Building
Story 2
Sewer City Sewer, Public Sewer
Water City Water
Level or Stories Two
Structure Type Wood/Frame,Wood Siding
New Construction false
Schools
Elementary Schools Ridgeview
Middle Schools Sky View
High Schools Vista Ridge
School District District 49
Others
HOA Fee Include Trash,Snow Removal,Maintenance Structure,Hazard Insurance
Senior Community false
SqFt Source Assessor
Special Listing Condition Private Owner
Virtual Tour https://www.zillow.com/view-imx/8df1d870-8d53-48e9-9ae3-0dbaf43213dd?setAttribution=mls&wl=true&initialViewType=pano







