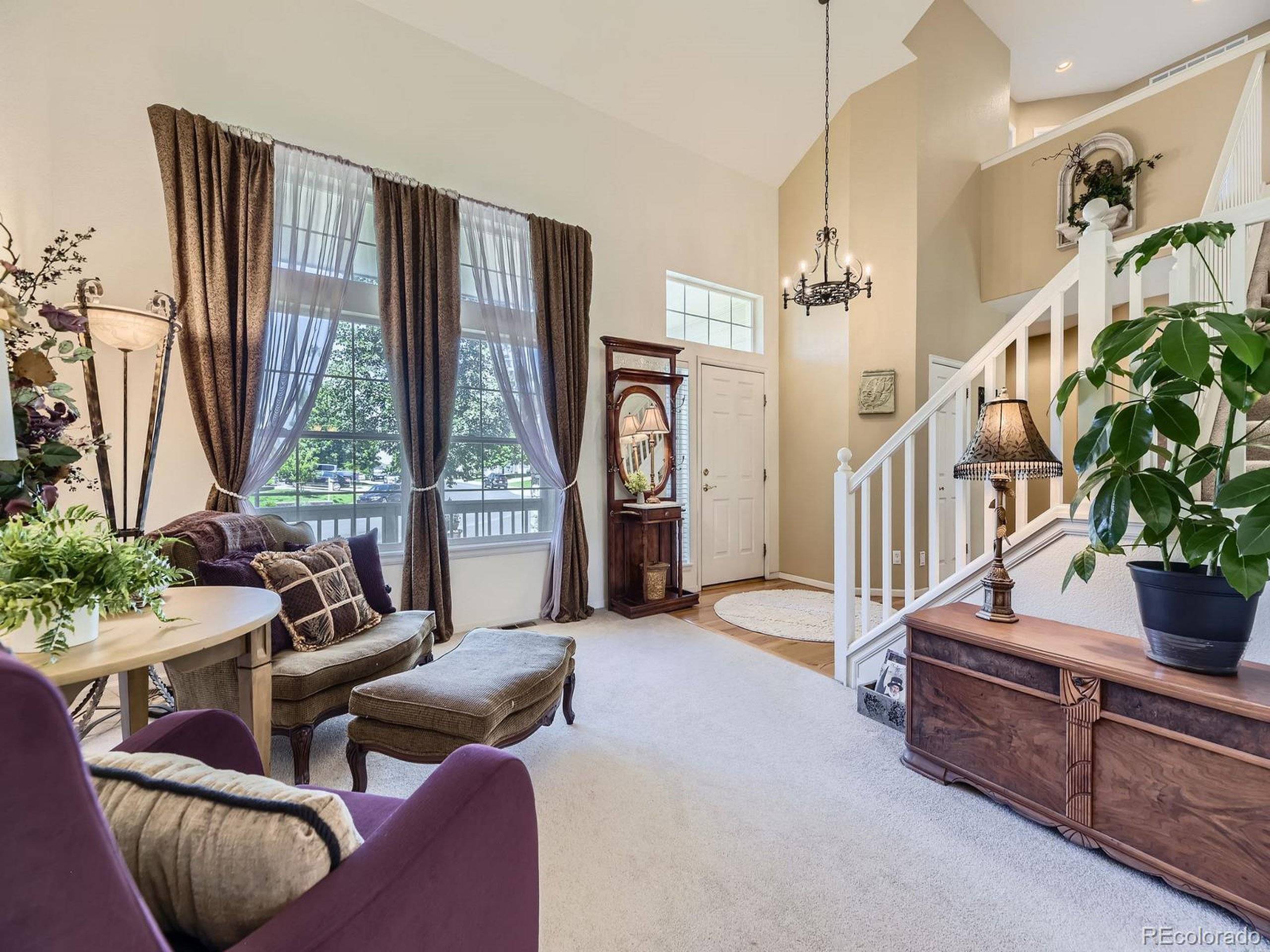5 Beds
3 Baths
2,688 SqFt
5 Beds
3 Baths
2,688 SqFt
Key Details
Property Type Single Family Home
Sub Type Residential-Detached
Listing Status Active
Purchase Type For Sale
Square Footage 2,688 sqft
Subdivision Villages Of Parker
MLS Listing ID 8268441
Bedrooms 5
Full Baths 2
Half Baths 1
HOA Fees $230/qua
HOA Y/N true
Abv Grd Liv Area 2,688
Year Built 1999
Annual Tax Amount $3,754
Lot Size 6,098 Sqft
Acres 0.14
Property Sub-Type Residential-Detached
Source REcolorado
Property Description
Location
State CO
County Douglas
Community Pool, Park, Hiking/Biking Trails
Area Metro Denver
Rooms
Basement Unfinished, Structural Floor
Primary Bedroom Level Upper
Bedroom 2 Main
Bedroom 3 Upper
Bedroom 4 Upper
Bedroom 5 Upper
Interior
Interior Features In-Law Floorplan, Central Vacuum, Cathedral/Vaulted Ceilings, Open Floorplan, Pantry, Walk-In Closet(s), Kitchen Island
Heating Forced Air
Cooling Central Air, Ceiling Fan(s)
Fireplaces Type Family/Recreation Room Fireplace, Single Fireplace
Fireplace true
Window Features Window Coverings,Bay Window(s),Double Pane Windows
Appliance Self Cleaning Oven, Double Oven, Dishwasher, Refrigerator, Microwave, Disposal
Laundry Main Level
Exterior
Garage Spaces 3.0
Fence Fenced
Community Features Pool, Park, Hiking/Biking Trails
Utilities Available Natural Gas Available
Roof Type Composition
Handicap Access Level Lot
Porch Patio
Building
Lot Description Gutters, Lawn Sprinkler System, Level
Faces West
Story 2
Sewer City Sewer, Public Sewer
Water City Water
Level or Stories Two
Structure Type Wood/Frame,Stone
New Construction false
Schools
Elementary Schools Frontier Valley
Middle Schools Cimarron
High Schools Legend
School District Douglas Re-1
Others
HOA Fee Include Trash
Senior Community false
SqFt Source Assessor
Special Listing Condition Other Owner
Virtual Tour https://VirtualTourURLUnbranded=https://www.zillow.com/view-imx/5df76612-b746-4c9a-bfd2-75f90d3aac17?setAttribution=mls&wl=true&initialViewType=pano&utm_source=dashboard







