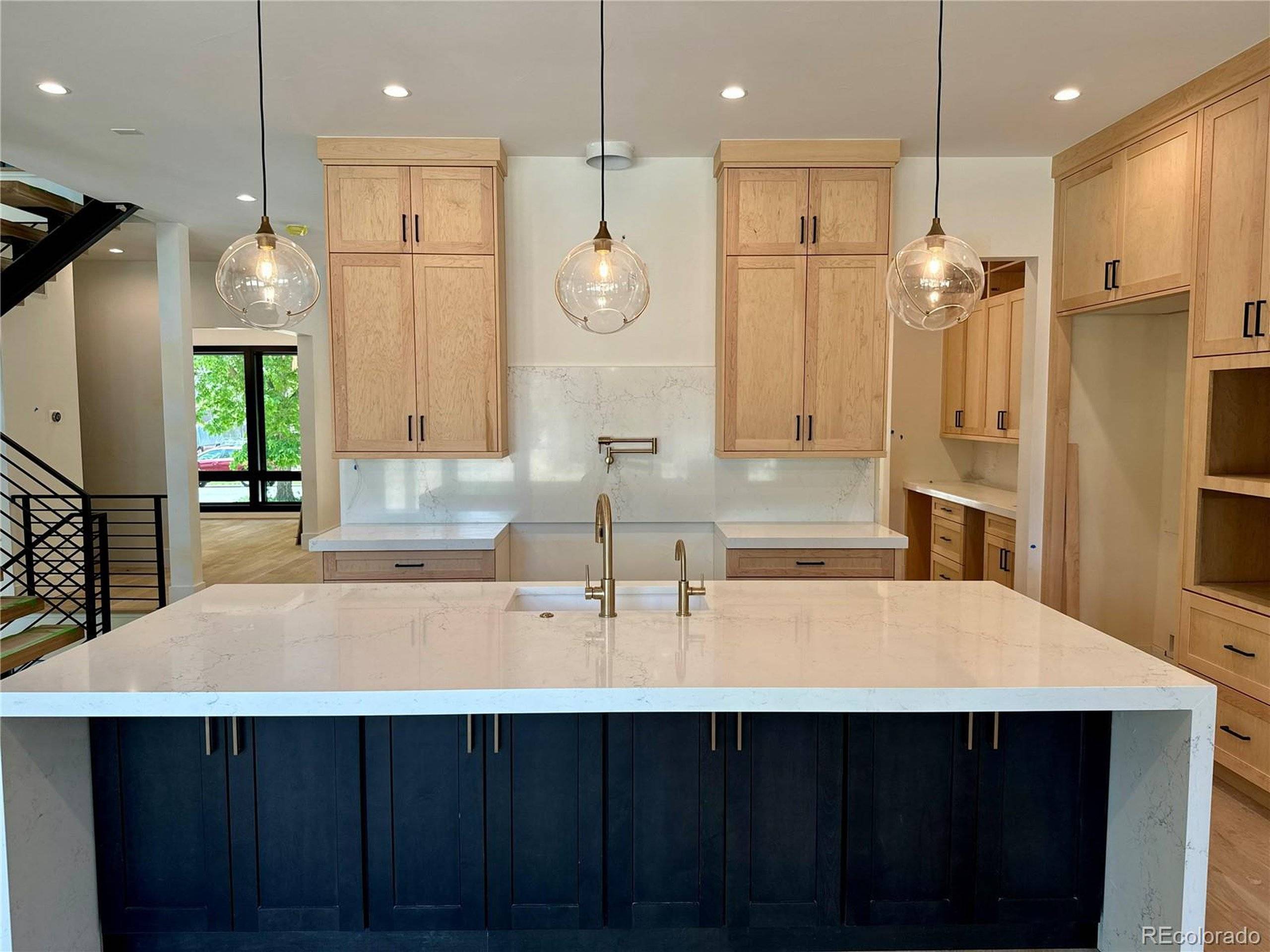6 Beds
8 Baths
8,101 SqFt
6 Beds
8 Baths
8,101 SqFt
Key Details
Property Type Single Family Home
Sub Type Residential-Detached
Listing Status Active
Purchase Type For Sale
Square Footage 8,101 sqft
Subdivision Iliff University Addition
MLS Listing ID 7220364
Style Contemporary/Modern
Bedrooms 6
Full Baths 5
Half Baths 3
HOA Y/N false
Abv Grd Liv Area 5,606
Year Built 2025
Annual Tax Amount $8,154
Lot Size 0.270 Acres
Acres 0.27
Property Sub-Type Residential-Detached
Source REcolorado
Property Description
This architectural masterpiece features 6 spacious bedrooms, 7 full bathrooms, and 1 powder bath, along with three elegant fireplaces that bring warmth and ambiance to the living room, hearth room, and primary suite.
The heart of the home is the gourmet kitchen, where Wolf appliances, quartz countertops, a butler's pantry, and a walk-in pantry with steam oven provide both beauty and function. The adjacent hearth room offers a cozy retreat, perfect for intimate gatherings or quiet evenings in.
Designed with convenience in mind, an elevator serves all levels, while guests are graciously accommodated in a main-floor guest suite and a private lower-level retreat. The finished basement is a true entertainer's haven, complete with a state of the art home theater, exercise room, bar, and lounge-style recreation area.
Upstairs, a rooftop lounge with deck access offers a serene setting for stargazing or hosting under the Denver sky. A breezeway connects to the 3-car garage, which includes space for a low-profile car lift-ideal for the automotive connoisseur.
Every element of this residence reflects uncompromising quality and intentional design, making it a rare opportunity to own a truly signature property in one of Denver's most coveted locations.
Location
State CO
County Denver
Area Metro Denver
Rooms
Basement Partially Finished
Primary Bedroom Level Upper
Bedroom 2 Basement
Bedroom 3 Main
Bedroom 4 Upper
Bedroom 5 Upper
Interior
Interior Features Eat-in Kitchen, Cathedral/Vaulted Ceilings, Open Floorplan, Pantry, Walk-In Closet(s), Wet Bar, Kitchen Island
Cooling Central Air, Ceiling Fan(s)
Fireplaces Type 2+ Fireplaces, Gas
Fireplace true
Window Features Triple Pane Windows
Appliance Double Oven, Dishwasher, Refrigerator
Exterior
Parking Features >8' Garage Door, Tandem
Garage Spaces 3.0
Utilities Available Natural Gas Available, Electricity Available
Roof Type Rubber
Street Surface Paved
Handicap Access Accessible Elevator Installed
Porch Patio
Building
Story 3
Sewer City Sewer, Public Sewer
Water City Water
Level or Stories Three Or More
Structure Type Wood/Frame,Wood Siding
New Construction true
Schools
Elementary Schools University Park
Middle Schools Merrill
High Schools South
School District Denver 1
Others
Senior Community false
SqFt Source Plans
Special Listing Condition Builder







