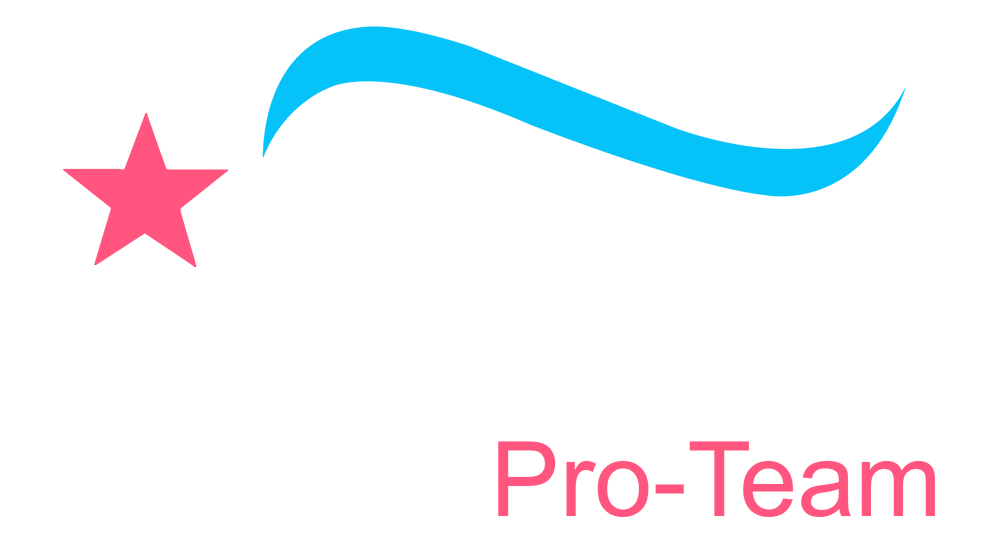

15501 E 112th Ave #20C Active Save Request In-Person Tour Request Virtual Tour
Commerce City,CO 80022
Key Details
Property Type Townhouse
Sub Type Attached Dwelling
Listing Status Active
Purchase Type For Sale
Square Footage 2,598 sqft
Price per Sqft $179
Subdivision The Greens At Buffalo Run
MLS Listing ID 8441408
Style Ranch
Bedrooms 3
Full Baths 3
HOA Fees $556/mo
HOA Y/N true
Abv Grd Liv Area 1,454
Year Built 2007
Annual Tax Amount $4,584
Lot Size 2,178 Sqft
Acres 0.05
Property Sub-Type Attached Dwelling
Source REcolorado
Property Description
Welcome to this spacious ranch-style townhome near Buffalo Run! This spacious townhome combines comfort and convenience. Located on a desirable corner unit, this home offers main-level living with 2 generously sized bedrooms and 2 full bathrooms plus laundry hookups right where you need them. Step into the heart of the home, the kitchen, where you'll find warm 42" cabinets, sleek granite countertops, durable hardwood flooring, and appliances are included. The open layout continues with vaulted ceilings in the living room and a stunning three-sided fireplace you can enjoy from both the dining and living areas. The primary suite is your own private retreat, complete with a luxurious 5-piece bathroom featuring fully tiled finishes and a spacious walk-in closet. Need more space? Head downstairs to the fully finished basement, offering a large rec room, a third bedroom, full bathroom, a wet bar. The second laundry room has a utility sink-ideal for guests, hobbies, or multi-gen living. The attached 2-car garage makes coming and going a breeze, and you're just minutes from Buffalo Run Golf Course, shopping, and everyday conveniences. This home has great access to DIA, E470, Hwy 85 and I76 making it a quick 25 minutes to downtown while still enjoying the quiet suburban lifestyle. Whether you're looking to relax, entertain, or just enjoy low-maintenance living, this home makes it all possible.
Location
State CO
County Adams
Area Metro Denver
Rooms
Basement Partially Finished
Primary Bedroom Level Main
Master Bedroom 14x15
Bedroom 2 Basement 11x15
Bedroom 3 Main 12x13
Interior
Interior Features Cathedral/Vaulted Ceilings,Open Floorplan,Walk-In Closet(s),Wet Bar
Heating Forced Air
Cooling Central Air,Ceiling Fan(s)
Fireplaces Type Gas,Living Room,Dining Room,Single Fireplace
Fireplace true
Window Features Double Pane Windows
Appliance Dishwasher,Refrigerator,Washer,Dryer,Disposal
Laundry In Basement
Exterior
Parking Features Oversized
Garage Spaces 2.0
Utilities Available Natural Gas Available,Cable Available
Roof Type Composition
Street Surface Paved
Porch Patio
Building
Story 1
Sewer City Sewer,Public Sewer
Water City Water
Level or Stories One
Structure Type Wood/Frame,Stucco
New Construction false
Schools
Elementary Schools Turnberry
Middle Schools Otho Stuart
High Schools Prairie View
School District School District 27-J
Others
HOA Fee Include Trash,Snow Removal,Maintenance Structure,Water/Sewer
Senior Community false
SqFt Source Assessor
Special Listing Condition Private Owner